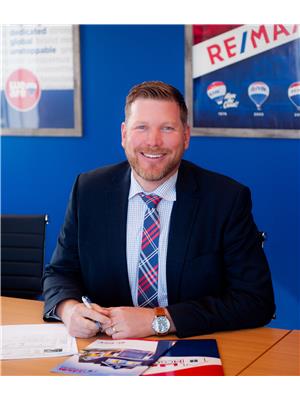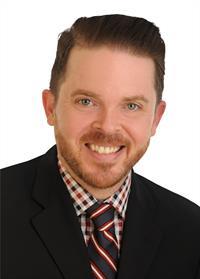445 Laurier Avenue W Unit 302, Ottawa
- Bedrooms: 1
- Bathrooms: 1
- Type: Apartment
- Added: 35 days ago
- Updated: 35 days ago
- Last Checked: 4 hours ago
Experience exceptional urban living in this immaculate 1 Bed + Den condo at The Pinnacle by Claridge. As the largest 1-bed layout in the building, this thoughtfully designed unit combines comfort and style right in the heart of the business district. This bright & inviting space features neutral decor, ample windows, and hardwood flooring in the main areas, with tile in the kitchen & bathroom. The kitchen includes a large peninsula ideal for food prep and entertaining, stone countertops & convenient pantry with in-unit laundry. The bedroom has a south-facing window and large closet, while the den serves as a dedicated office with a Murphy bed. Additional features include heated parking and storage locker. Enjoy access to hotspots such as Sparks, Bank, & Elgin Streets, as well as Lebreton Flats and its exciting future developments. Finally, the Lyon Station LRT is just steps away, offering seamless connections throughout the city. Condo fee includes heat & water! Pet friendly too! (id:1945)
powered by

Property Details
- Cooling: Central air conditioning
- Heating: Forced air, Natural gas
- Stories: 1
- Year Built: 2007
- Structure Type: Apartment
- Exterior Features: Brick
- Foundation Details: Poured Concrete
Interior Features
- Basement: None, Not Applicable
- Flooring: Tile, Hardwood
- Appliances: Washer, Refrigerator, Dishwasher, Stove, Dryer, Microwave
- Bedrooms Total: 1
Exterior & Lot Features
- Lot Features: Elevator, Balcony
- Water Source: Municipal water
- Parking Total: 1
- Parking Features: Underground
- Building Features: Storage - Locker, Laundry - In Suite, Party Room
Location & Community
- Common Interest: Condo/Strata
- Street Dir Suffix: West
- Community Features: Pets Allowed
Property Management & Association
- Association Fee: 741.1
- Association Name: Condominium Management Group - 613-237-9519
- Association Fee Includes: Landscaping, Property Management, Caretaker, Heat, Water, Other, See Remarks
Utilities & Systems
- Sewer: Municipal sewage system
Tax & Legal Information
- Tax Year: 2024
- Parcel Number: 157570098
- Tax Annual Amount: 3761
- Zoning Description: R7A F(9
Room Dimensions
This listing content provided by REALTOR.ca has
been licensed by REALTOR®
members of The Canadian Real Estate Association
members of The Canadian Real Estate Association


















