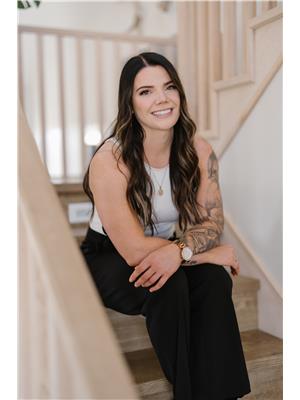2109 Saddleback Drive, Kamloops
- Bedrooms: 3
- Bathrooms: 2
- Living area: 2137 square feet
- Type: Residential
- Added: 150 days ago
- Updated: 9 days ago
- Last Checked: 13 hours ago
COURT ORDERED SALE, 3 bedrom home, 2 full baths, 9 foot ceilings, vaulted ceiling in living room, hardwood floors on main floor, air conditioning. (id:1945)
powered by

Show More Details and Features
Property DetailsKey information about 2109 Saddleback Drive
Interior FeaturesDiscover the interior design and amenities
Exterior & Lot FeaturesLearn about the exterior and lot specifics of 2109 Saddleback Drive
Location & CommunityUnderstand the neighborhood and community
Utilities & SystemsReview utilities and system installations
Tax & Legal InformationGet tax and legal details applicable to 2109 Saddleback Drive
Room Dimensions

This listing content provided by REALTOR.ca has
been licensed by REALTOR®
members of The Canadian Real Estate Association
members of The Canadian Real Estate Association
Nearby Listings Stat
Nearby Places
Additional Information about 2109 Saddleback Drive











