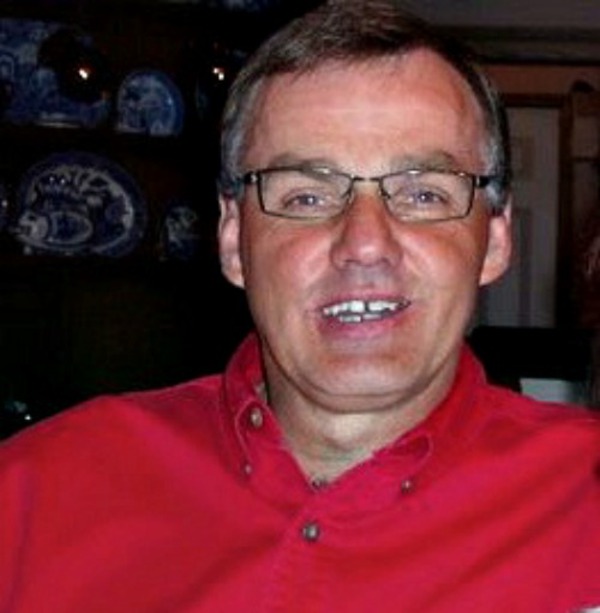1102 1025 5 Avenue Sw, Calgary
- Bedrooms: 1
- Bathrooms: 2
- Living area: 699.3 square feet
- Type: Apartment
- Added: 17 days ago
- Updated: 2 days ago
- Last Checked: 5 hours ago
Elevate your lifestyle on the 11th floor with this luxurious 1 Bedroom + DEN condo in Calgary’s vibrant downtown West End! Indulge in breathtaking WEST-FACING VIEWS of the Bow River and lush parklands, all from your own sanctuary. Designed with a chic, open-concept layout, this unit exudes elegance and sophistication. Floor-to-ceiling windows bathe the space in natural light, highlighting the beautiful flooring that flows throughout. The kitchen is a chef's dream, featuring sleek quartz countertops, a double fridge/freezer, and high-end appliances that make cooking a pleasure. Entertain in style with the seamless flow from the dining area to the bright and airy living room, perfect for gatherings or quiet evenings. The master suite is a haven of luxury, complete with a walk-in closet and a lavish 6-piece ensuite featuring his and hers sinks, marble counters. An additional full bathroom, a versatile office/den space, and in-suite laundry complete this impeccably designed home. Your titled parking and storage are conveniently located in the secure heated underground, adding ease to your urban lifestyle. Avenue West End is more than just a residence; it’s a lifestyle. Enjoy the spacious, high-end fitness facility and the reassurance of 24/7 concierge service. Step outside to explore trendy restaurants, upscale shopping, and endless entertainment options. Prince’s Island Park is just a stroll away, and the C-Train station a block over makes commuting effortless. Embrace the pinnacle of downtown living in this stunning 11th-floor unit—your perfect blend of elegance, convenience, and breathtaking views awaits! Don’t miss this rare opportunity to call Calgary’s most dynamic neighborhood home. (id:1945)
powered by

Property DetailsKey information about 1102 1025 5 Avenue Sw
Interior FeaturesDiscover the interior design and amenities
Exterior & Lot FeaturesLearn about the exterior and lot specifics of 1102 1025 5 Avenue Sw
Location & CommunityUnderstand the neighborhood and community
Property Management & AssociationFind out management and association details
Utilities & SystemsReview utilities and system installations
Tax & Legal InformationGet tax and legal details applicable to 1102 1025 5 Avenue Sw
Additional FeaturesExplore extra features and benefits
Room Dimensions

This listing content provided by REALTOR.ca
has
been licensed by REALTOR®
members of The Canadian Real Estate Association
members of The Canadian Real Estate Association
Nearby Listings Stat
Active listings
248
Min Price
$249,000
Max Price
$3,300,000
Avg Price
$551,701
Days on Market
59 days
Sold listings
97
Min Sold Price
$269,900
Max Sold Price
$1,988,888
Avg Sold Price
$518,122
Days until Sold
53 days
















