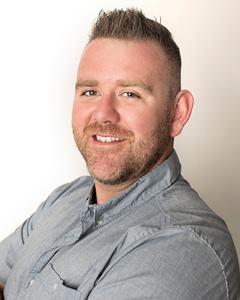17 Cartwright Street, Grand Falls Windsor
- Bedrooms: 4
- Bathrooms: 2
- Living area: 2504 square feet
- Type: Residential
- Added: 107 days ago
- Updated: 24 days ago
- Last Checked: 8 hours ago
FIRST TIME ON THE MARKET FOR THIS SPACIOUS TRI-LEVEL HOME LOCATED IN A WELL ESTABLISED & DESIREABLE NEIGHBORHOOD! Walking distance local hospital, Goodyear Avenue balls fields, playground & splash pad. Lot has been fully landscaped, numerous mature trees & shrubs, fenced at the rear, small storage shed, asphalt driveway. Interior main level consists of front foyer; office/den off foyer area; large laundry room with plenty of cabinet space(washer & dryer included) ; 1/2 bath; built-in garage 12'x20' plus a rear extension which features 2 spacious offices( great for a home based business if a new owner wanted to work from home or many other possibilities). The second level features living room with fireplace which has an electric insert ( creates a cozy atmosphere on those chilly evenings); dining area opens to the kitchen ( fridge & stove included). On the 3rd level there are 4 bedrooms & a full bathroom featuring a whirlpool tub. Partial basement completed with a large recreation room. Don't miss out on the opportunity to make this property your new family home!! (id:1945)
powered by

Property Details
- Heating: Baseboard heaters, Electric
- Stories: 1
- Year Built: 1972
- Structure Type: House
- Exterior Features: Other
- Foundation Details: Poured Concrete
Interior Features
- Flooring: Carpeted, Other
- Appliances: Washer, Refrigerator, Whirlpool, Stove, Dryer
- Living Area: 2504
- Bedrooms Total: 4
- Bathrooms Partial: 1
Exterior & Lot Features
- Water Source: Municipal water
- Lot Size Dimensions: 65'x100'x65'x100'
Location & Community
- Common Interest: Freehold
Utilities & Systems
- Sewer: Municipal sewage system
Tax & Legal Information
- Tax Annual Amount: 1601
- Zoning Description: Residential
Room Dimensions
This listing content provided by REALTOR.ca has
been licensed by REALTOR®
members of The Canadian Real Estate Association
members of The Canadian Real Estate Association
















