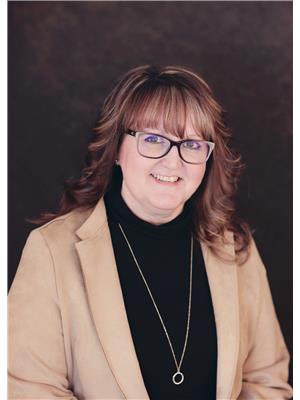2 Whitmore Street, Grand Falls Windsor
- Bedrooms: 2
- Bathrooms: 2
- Living area: 945 square feet
- Type: Residential
- Added: 32 days ago
- Updated: 30 days ago
- Last Checked: 9 hours ago
Whether your looking to down size or just starting out this immaculate property should be next on your list to view. You can move in to this charming 2 bedroom, 2 bathroom home and not need to change a thing. As you walk in the foyer your greeted with a sense of warmth and pride of ownership. The main area of the home consists of foyer, 2 bedrooms, the primary bedroom has an ensuite, bathroom, eat in kitchen which has new cabinets and stainless steel appliances, pantry, utility room and living room. From the living room you have access to the side and rear deck where you can sit and relax or entertain friends. The extra large paved driveway has access from the street on both sides of the property that you can drive through and easily park a trailer and enough space for your vehicles. On the property there is a 12x24 wired garage plus a large waterproof steel frame storage shed . This is a property where all the work has already been done. (id:1945)
powered by

Property Details
- Heating: Heat Pump, Baseboard heaters, Electric
- Stories: 1
- Year Built: 1964
- Structure Type: House
- Exterior Features: Vinyl siding
- Foundation Details: Block
- Architectural Style: Bungalow
Interior Features
- Flooring: Hardwood, Laminate
- Appliances: Washer, Refrigerator, Stove, Dryer
- Living Area: 945
- Bedrooms Total: 2
Exterior & Lot Features
- Water Source: Municipal water
- Parking Features: Detached Garage
- Lot Size Dimensions: 17.68x27.23x32.22x18.5
Location & Community
- Common Interest: Freehold
Utilities & Systems
- Sewer: Municipal sewage system
Tax & Legal Information
- Tax Year: 2023
- Tax Annual Amount: 1500
- Zoning Description: res
Room Dimensions
This listing content provided by REALTOR.ca has
been licensed by REALTOR®
members of The Canadian Real Estate Association
members of The Canadian Real Estate Association

















