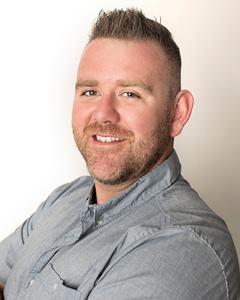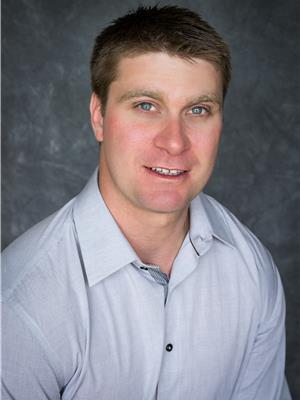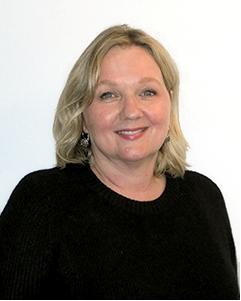52 Second Avenue, Grand Falls Windsor
- Bedrooms: 3
- Bathrooms: 1
- Living area: 1062 square feet
- Type: Residential
- Added: 115 days ago
- Updated: 16 days ago
- Last Checked: 10 hours ago
Completely refinished!! From the minute you step inside prepare to be WOWED!! Walk in the front door and you are greeted by large, bright open concept style living. Kitchen, living room and dining room all flow together as one large open room; perfect for entertaining guests or keeping an eye on the children as you prepare meals. The Kitchen boasts brand new cupboards, countertop, sink, faucet and appliances. Also brand new flooring and lighting throughout the entire home. The list goes on and on with new additions to the home. New plumbing right to the curb and pex water lines (tree and branch style for maximum pressure), new weeping tile and stone, all new electrical wiring, new plugs and switches, 200 amp electrical panel, new windows, doors and siding(1" Styrofoam insulation underneath siding). The new 3 piece bathroom is gorgeous and bright; finished with lovely porcelain tiles, vanity and soaker tub. Garage measuring 24'x16' is insulated and has a new roof. (id:1945)
powered by

Property Details
- Heating: Electric
- Stories: 1
- Year Built: 1960
- Structure Type: House
- Exterior Features: Vinyl siding
- Architectural Style: Bungalow
Interior Features
- Flooring: Laminate, Ceramic Tile
- Appliances: Refrigerator, Dishwasher, Stove
- Living Area: 1062
- Bedrooms Total: 3
Exterior & Lot Features
- Water Source: Municipal water
- Parking Features: Detached Garage
- Lot Size Dimensions: TBD
Location & Community
- Common Interest: Freehold
Utilities & Systems
- Sewer: Municipal sewage system
Tax & Legal Information
- Tax Year: 2024
- Tax Annual Amount: 940.85
- Zoning Description: RES
Room Dimensions
This listing content provided by REALTOR.ca has
been licensed by REALTOR®
members of The Canadian Real Estate Association
members of The Canadian Real Estate Association


















