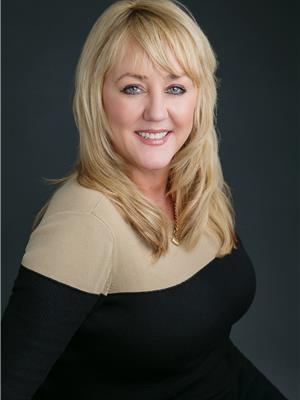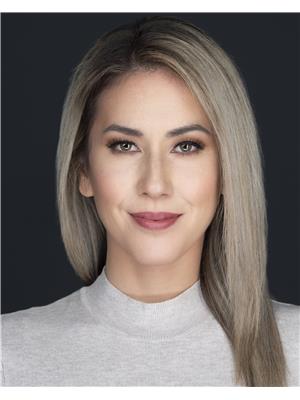4142 Ryders Ridge Boulevard, Sylvan Lake
- Bedrooms: 3
- Bathrooms: 4
- Living area: 1261 square feet
- Type: Townhouse
- Added: 2 days ago
- Updated: 1 days ago
- Last Checked: 21 hours ago
END UNIT! NO CONDO FEES! CENTRAL A/C - FENCED YARD - ROOM FOR ANOTHER GARAGE - Check out this beautiful Falcon built townhome in Ryders Ridge! This best selling floor plan is fully finished from top to bottom and includes an attached garage, front driveway parking, and there's additional parking available at the back. Step inside on the ground level which houses the garage, a large family room space, and a full 4 pce bathroom. The main level offers an open floor plan with modern finishes including a spacious dining area with built in bench seating, a modern kitchen with stainless steel appliances, quartz countertops, and raised cabinetry accented by a large island and eating bar. The adjacent living room space offers a built in desk area as well as access to a front balcony with duradek, and there's a rear deck off the dining room space to access the fully fenced back yard and rear parking. The main floor is finished off with a 2 pce bathroom and laundry room space. The top floor offers 3 bedrooms including a spacious primary with 3 pce ensuite that features a large tiled shower, while two nicely second kids bedrooms share their own 4 pce bath. This property is turn key and completely move in ready! (id:1945)
powered by

Property Details
- Cooling: Central air conditioning
- Heating: Forced air, Natural gas
- Stories: 2
- Year Built: 2020
- Structure Type: Row / Townhouse
- Exterior Features: Concrete, Vinyl siding
- Foundation Details: Poured Concrete
- Construction Materials: Poured concrete, Wood frame
Interior Features
- Basement: Finished, Full, Walk out
- Flooring: Laminate, Carpeted
- Appliances: Refrigerator, Dishwasher, Stove, Microwave Range Hood Combo, Window Coverings, Garage door opener, Washer/Dryer Stack-Up
- Living Area: 1261
- Bedrooms Total: 3
- Bathrooms Partial: 1
- Above Grade Finished Area: 1261
- Above Grade Finished Area Units: square feet
Exterior & Lot Features
- Lot Features: Closet Organizers
- Lot Size Units: square meters
- Parking Total: 4
- Parking Features: Attached Garage, Parking Pad, Other, Concrete
- Lot Size Dimensions: 305.00
Location & Community
- Common Interest: Freehold
- Subdivision Name: Ryders Ridge
Tax & Legal Information
- Tax Lot: 15
- Tax Year: 2024
- Tax Block: 9
- Parcel Number: 0038017463
- Tax Annual Amount: 3251.09
- Zoning Description: R3
Room Dimensions
This listing content provided by REALTOR.ca has
been licensed by REALTOR®
members of The Canadian Real Estate Association
members of The Canadian Real Estate Association














