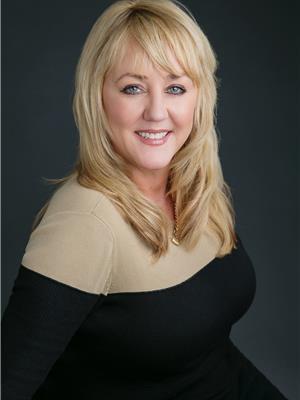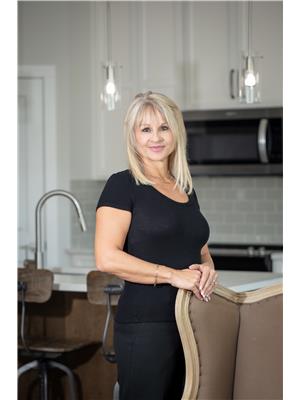27 Gray Close, Sylvan Lake
- Bedrooms: 3
- Bathrooms: 3
- Living area: 1420 square feet
- Type: Townhouse
- Added: 149 days ago
- Updated: 15 days ago
- Last Checked: 19 hours ago
Welcome to Sylvan Lakes Newest Subdivision, GrayHawk in Sylvan Lake West, adjacent to the Sylvan Lake Golf and Country Club! Grayhawk is designed with families in mind; providing the essential pieces that you need to raise a family such as various housing choices, a future school site, future Commercial Area with local shops and services, parks & playgrounds, and of course a location only a few minutes away from the waterfront and town center with all the amenities they have to offer. This STUNNING townhouse has just been completed and is Built by True-Line Homes, so built to the highest Standards! 9' Ceilings on the Main, Walk out Basement, Limited Lifetime Architectural shingles, Low E Windows, Upgraded Cabinets and Flooring, Upgraded insulation, Rear Deck with Vinyl Decking, and so much more! (id:1945)
powered by

Property DetailsKey information about 27 Gray Close
Interior FeaturesDiscover the interior design and amenities
Exterior & Lot FeaturesLearn about the exterior and lot specifics of 27 Gray Close
Location & CommunityUnderstand the neighborhood and community
Tax & Legal InformationGet tax and legal details applicable to 27 Gray Close
Room Dimensions

This listing content provided by REALTOR.ca
has
been licensed by REALTOR®
members of The Canadian Real Estate Association
members of The Canadian Real Estate Association
Nearby Listings Stat
Active listings
16
Min Price
$365,000
Max Price
$1,399,900
Avg Price
$667,237
Days on Market
49 days
Sold listings
7
Min Sold Price
$375,000
Max Sold Price
$575,000
Avg Sold Price
$464,971
Days until Sold
57 days
Nearby Places
Additional Information about 27 Gray Close










