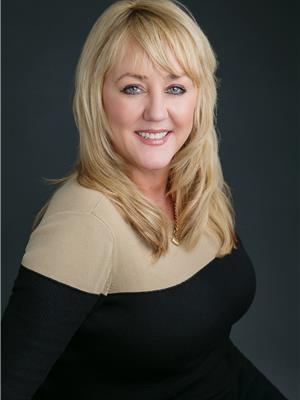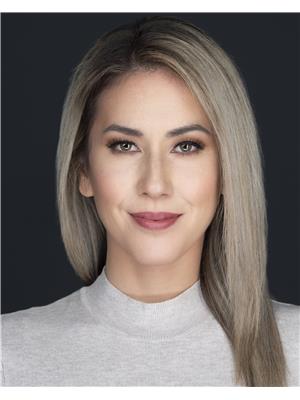50 Inglis Crescent, Sylvan Lake
- Bedrooms: 3
- Bathrooms: 3
- Living area: 1375 square feet
- Type: Townhouse
- Added: 25 days ago
- Updated: 13 days ago
- Last Checked: 9 hours ago
Brand new "turn key" 3 bedroom 3 bathroom END UNIT townhome located on a crescent in Desirable Iron Gate subdivision-just move in! With close proximity to all shopping amenities, easy highway access, and a few blocks to the lake, this location is unbeatable! The main floor has an open kitchen/living/dining room design finished in laminate flooring, with access to a rear west facing deck with aluminum railing off the dining room. The kitchen has a large quartz-top island and comes complete with stainless steel appliances. There is also a 2 piece bathroom on the main level with convenient access just off the rear sunny south facing deck. The front and rear yards come with sod complete and the rear yard comes enclosed with a white vinyl fence and 2 car parking pad. Upstairs you will find 3 bedrooms, a 4 piece bathroom and upper floor laundry (complete with washer/dryer). The master bedroom has a large walk in closet (with and a 4 piece ensuite). Need more space? Check out potential basement development plan in photos. This corner lot would accommodate a large rear detached garage. Other great features of this home include roughed in central vac, roughed in under slab heat in the basement. GST is included in the price with rebate to the builder. "NEW HOME ADVANTAGE"-10 YEAR NEW HOME WARRANTY, ENERGY EFFICIENT HOME WITH SPRAY FOAM INSULATION, HIGH EFFICIENCY APPLIANCES, ZERO MAINTENACE EXTERIOR-NEW SAVES MONEY! March 2025 possession. (id:1945)
powered by

Property Details
- Cooling: None
- Heating: Forced air, In Floor Heating, Natural gas
- Stories: 2
- Structure Type: Row / Townhouse
- Exterior Features: Concrete, Vinyl siding
- Foundation Details: Poured Concrete
- Construction Materials: Poured concrete, Wood frame
Interior Features
- Basement: Unfinished, Full
- Flooring: Laminate, Carpeted
- Appliances: Refrigerator, Dishwasher, Stove, Microwave, Washer/Dryer Stack-Up
- Living Area: 1375
- Bedrooms Total: 3
- Bathrooms Partial: 1
- Above Grade Finished Area: 1375
- Above Grade Finished Area Units: square feet
Exterior & Lot Features
- Lot Features: Back lane, PVC window, No Animal Home, No Smoking Home
- Lot Size Units: square feet
- Parking Total: 2
- Parking Features: Parking Pad
- Lot Size Dimensions: 2821.00
Location & Community
- Common Interest: Freehold
- Subdivision Name: Iron Gate
- Community Features: Lake Privileges
Tax & Legal Information
- Tax Lot: 34
- Tax Year: 2024
- Tax Block: 3
- Parcel Number: 0039286885
- Zoning Description: R3
Room Dimensions
This listing content provided by REALTOR.ca has
been licensed by REALTOR®
members of The Canadian Real Estate Association
members of The Canadian Real Estate Association
















