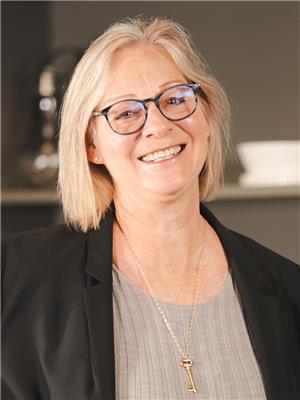17 224 Blueski George Crescent, Blue Mountains
- Bedrooms: 3
- Bathrooms: 3
- Type: Townhouse
- Added: 105 days ago
- Updated: 36 days ago
- Last Checked: 14 hours ago
Indulge in the ultimate ski chalet experience at this architecturally stunning executive townhouse, boasting breathtaking views of the ski hills. Step onto the expansive 20 x 25' desk with swing, offering year-round views and southern exposure for endless enjoyment. Inside, discover a fully upgraded interior featuring a custom kitchen adorned with granite countertops, a two-level island, and exquisite details like over and under-counter lighting, backsplash, and beadboard accents. Marvel at the towering two-storey windows in the great room, complemented by an open loft above and a three-sided fireplace visible from the dining room, living room, and kitchen. This home is designed for comfort and luxury, with stained oak stairs, custom light fixtures on dimmers, ceiling fans, and high-end window treatments. Enjoy the elegance of pine doors and trim, cherry hardwood flooring in the great room and dining room, and a classy pedestal sink in the powder room. (id:1945)
powered by

Property DetailsKey information about 17 224 Blueski George Crescent
- Cooling: Central air conditioning
- Heating: Forced air, Natural gas
- Stories: 3
- Structure Type: Row / Townhouse
- Exterior Features: Wood, Stone
Interior FeaturesDiscover the interior design and amenities
- Basement: Finished, N/A
- Appliances: Refrigerator, Central Vacuum, Dishwasher, Dryer, Microwave, Garage door opener remote(s), Water Heater
- Bedrooms Total: 3
- Bathrooms Partial: 1
Exterior & Lot FeaturesLearn about the exterior and lot specifics of 17 224 Blueski George Crescent
- Lot Features: Balcony, In suite Laundry
- Parking Total: 2
- Pool Features: Outdoor pool
- Parking Features: Attached Garage
- Building Features: Visitor Parking
Location & CommunityUnderstand the neighborhood and community
- Directions: Aspen Way/Blue Ski George
- Common Interest: Condo/Strata
- Community Features: Pet Restrictions
Property Management & AssociationFind out management and association details
- Association Fee: 516.74
- Association Name: Sheridan Property Management
- Association Fee Includes: Insurance, Parking
Tax & Legal InformationGet tax and legal details applicable to 17 224 Blueski George Crescent
- Tax Annual Amount: 4593.04
- Zoning Description: RES
Room Dimensions

This listing content provided by REALTOR.ca
has
been licensed by REALTOR®
members of The Canadian Real Estate Association
members of The Canadian Real Estate Association
Nearby Listings Stat
Active listings
4
Min Price
$899,000
Max Price
$2,189,000
Avg Price
$1,334,500
Days on Market
52 days
Sold listings
5
Min Sold Price
$679,000
Max Sold Price
$1,299,000
Avg Sold Price
$975,180
Days until Sold
66 days
Nearby Places
Additional Information about 17 224 Blueski George Crescent
















































