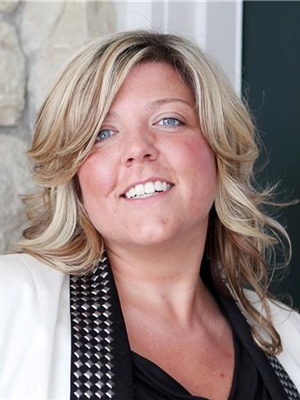4 Sutton Lane, Collingwood
- Bedrooms: 2
- Bathrooms: 2
- Living area: 1230 square feet
- Type: Townhouse
- Added: 4 days ago
- Updated: 1 days ago
- Last Checked: 7 hours ago
Welcome to Balmoral Village, nestled in Ontario’s four-season playground. This 2-bedroom bungalow is ideal for active adults, featuring an open-concept living and dining area with a vaulted ceiling, a cozy gas fireplace, and direct access to a private deck. The gourmet kitchen boasts stainless steel appliances, quartz countertops, and a breakfast bar, perfect for casual dining. The primary bedroom includes a walk-through closet and an ensuite with a luxurious soaker tub, while the second bedroom is served by a nearby 4-piece bath. Additional highlights include a single-car garage, main-floor laundry, and a spacious lower level that awaits your personal touch. Enjoy an active lifestyle with golfing, skiing, shopping, trails, Georgian Bay, a marina, restaurants, and more right nearby. A scenic 62 km trail system lies at your back door, while golf is steps from the front—perfect for a quick game followed by dinner and live music on the deck with stunning escarpment views. Balmoral Village also offers a recreation center filled with amenities, including an indoor pool, exercise room, social room, and reading room. This home is truly a must-see! (id:1945)
powered by

Property DetailsKey information about 4 Sutton Lane
- Cooling: Central air conditioning
- Heating: Forced air, Natural gas
- Stories: 1
- Structure Type: Row / Townhouse
- Exterior Features: Stone, Hardboard
- Architectural Style: Bungalow
- Type: Bungalow
- Bedrooms: 2
- Garage: Single-car
Interior FeaturesDiscover the interior design and amenities
- Basement: Unfinished, Full
- Appliances: Washer, Refrigerator, Dishwasher, Stove, Dryer, Window Coverings
- Living Area: 1230
- Bedrooms Total: 2
- Above Grade Finished Area: 1230
- Above Grade Finished Area Units: square feet
- Above Grade Finished Area Source: Builder
- Living Space: Layout: Open-concept, Ceiling: Vaulted, Fireplace: Gas
- Kitchen: Appliances: Stainless steel, Countertops: Quartz, Breakfast Bar: Yes
- Bedrooms: Primary: Closet: Walk-through, Ensuite: Yes, Tub: Soaker, Second Bedroom: Bathroom: 4-piece nearby
- Laundry: Main-floor
- Lower Level: Spacious, awaiting personal touch
Exterior & Lot FeaturesLearn about the exterior and lot specifics of 4 Sutton Lane
- Lot Features: Conservation/green belt
- Water Source: Municipal water
- Parking Total: 2
- Parking Features: Attached Garage
- Building Features: Exercise Centre
- Deck: Private
- Views: Stunning escarpment views
- Access: Direct to Deck: Yes
Location & CommunityUnderstand the neighborhood and community
- Directions: Take HYW take from Collingwood to Harbour St W, Left on Kimberly, right on Sutton to #4
- Common Interest: Condo/Strata
- Subdivision Name: CW01-Collingwood
- Community Features: Quiet Area
- Nearby Activities: Golfing, Skiing, Shopping, Trails, Georgian Bay, Marina, Restaurants
- Trail System: 62 km scenic trail system at the back door
- Golf: Steps from the front
Property Management & AssociationFind out management and association details
- Association Fee: 163.34
- Association Fee Includes: Landscaping
- Recreation Center: Amenities: Indoor pool, Exercise room, Social room, Reading room
Utilities & SystemsReview utilities and system installations
- Sewer: Municipal sewage system
Tax & Legal InformationGet tax and legal details applicable to 4 Sutton Lane
- Tax Annual Amount: 4471.74
- Zoning Description: R3-32
Additional FeaturesExplore extra features and benefits
- Active Lifestyle: Yes
- Dining: Dinner and live music on the deck
Room Dimensions

This listing content provided by REALTOR.ca
has
been licensed by REALTOR®
members of The Canadian Real Estate Association
members of The Canadian Real Estate Association
Nearby Listings Stat
Active listings
69
Min Price
$47,500
Max Price
$1,195,000
Avg Price
$611,781
Days on Market
68 days
Sold listings
16
Min Sold Price
$399,000
Max Sold Price
$1,225,000
Avg Sold Price
$697,738
Days until Sold
83 days
Nearby Places
Additional Information about 4 Sutton Lane






































