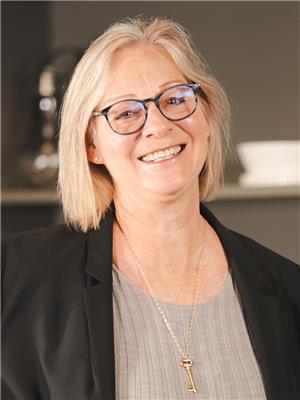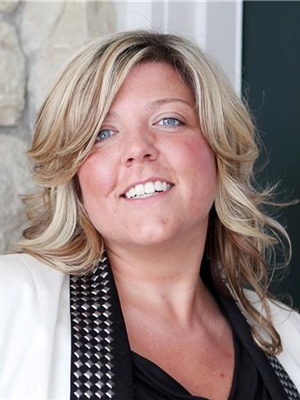28 Ramblings Way Unit 42, Collingwood
- Bedrooms: 3
- Bathrooms: 3
- Living area: 1479 square feet
- Type: Townhouse
- Added: 82 days ago
- Updated: 59 days ago
- Last Checked: 13 hours ago
Welcome to 42-28 Ramblings Way. in Collingwood. A spacious 1479 sq ft end unit in Rupert's Landing, one of Collingwood's most sought-after waterfront communities. This townhouse is the largest end unit available in the area and comes with ample parking and two outdoor lockers. Situated in a central location, it offers convenient access to all the amenities you need. The main level is flooded with natural light and features an open-concept layout that seamlessly flows to a private deck nestled among the trees. It boasts a barbecue hookup directly connected to natural gas, making outdoor cooking a breeze. The generous living area comes complete with a gas fireplace featuring a charming brick front, while the adjacent dining area is positioned next to a modern kitchen with stunning granite countertops. On this level, you'll also find a main floor laundry, a spacious storage closet, and a convenient 2 piece bathroom. Upstairs, the upper level houses three bedrooms, including a spacious primary bedroom with a private 4-piece ensuite and a balcony. Two additional well-proportioned bedrooms and a four-piece bathroom ensure that both family and guests enjoy comfortable accommodations. All the bathrooms have been tastefully updated. Rupert's Landing itself is nestled along the picturesque shores of Georgian Bay and offers a comprehensive recreation center with an indoor pool, sauna, hot tub, adult lounge, and gym. Residents also have access to a private marina, a swimming platform, and three tennis courts. This welcoming community comprises a diverse mix of full-time and part-time residents spanning all age groups. Book your appointment today to experience all that Rupert's Landing and this beautiful townhouse have to offer. (id:1945)
powered by

Property DetailsKey information about 28 Ramblings Way Unit 42
- Heating: Baseboard heaters, Electric
- Stories: 2
- Year Built: 1987
- Structure Type: Row / Townhouse
- Exterior Features: Wood, Brick
- Architectural Style: 2 Level
- Construction Materials: Wood frame
Interior FeaturesDiscover the interior design and amenities
- Basement: None
- Appliances: Washer, Refrigerator, Stove, Dryer, Microwave, Window Coverings
- Living Area: 1479
- Bedrooms Total: 3
- Fireplaces Total: 1
- Bathrooms Partial: 1
- Above Grade Finished Area: 1479
- Above Grade Finished Area Units: square feet
- Above Grade Finished Area Source: Builder
Exterior & Lot FeaturesLearn about the exterior and lot specifics of 28 Ramblings Way Unit 42
- View: No Water View
- Lot Features: Cul-de-sac, Balcony
- Water Source: Municipal water
- Parking Total: 2
- Water Body Name: Georgian Bay
- Parking Features: Visitor Parking
- Building Features: Exercise Centre
- Waterfront Features: Waterfront
Location & CommunityUnderstand the neighborhood and community
- Directions: King's Highway 26 to Gun Club Rd. to Ramblings Way
- Common Interest: Condo/Strata
- Subdivision Name: CW01-Collingwood
- Community Features: Quiet Area, Community Centre
Property Management & AssociationFind out management and association details
- Association Fee: 876.07
- Association Fee Includes: Common Area Maintenance, Landscaping, Property Management, Water, Insurance, Parking
Utilities & SystemsReview utilities and system installations
- Sewer: Municipal sewage system
- Utilities: Natural Gas, Electricity, Cable, Telephone
Tax & Legal InformationGet tax and legal details applicable to 28 Ramblings Way Unit 42
- Tax Annual Amount: 2658.86
- Zoning Description: N/A
Room Dimensions

This listing content provided by REALTOR.ca
has
been licensed by REALTOR®
members of The Canadian Real Estate Association
members of The Canadian Real Estate Association
Nearby Listings Stat
Active listings
23
Min Price
$525,000
Max Price
$2,295,000
Avg Price
$955,126
Days on Market
57 days
Sold listings
12
Min Sold Price
$529,900
Max Sold Price
$1,549,000
Avg Sold Price
$862,121
Days until Sold
85 days
Nearby Places
Additional Information about 28 Ramblings Way Unit 42















































