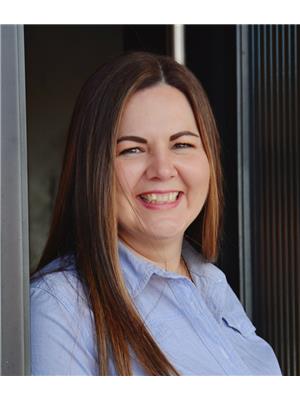1438 Spadina Street W, Moose Jaw
- Bedrooms: 5
- Bathrooms: 2
- Living area: 960 square feet
- Type: Residential
- Added: 13 days ago
- Updated: 13 days ago
- Last Checked: 20 hours ago
Absolutely perfect and ready for a new family! This South Hill home has a total of 5 bedrooms, and 2 baths, within 2 blocks of the new school that is currently being built. New furnace in 2020, Central Air in 2021, new water heater in 2023, new heater in garage in 2021, so no worries the major things have been done. The living room faces the south so lots of natural light coming through front window, great kitchen with plenty of cupboard space, nice sized dining area for all the family get togethers. There are 3 bedrooms on the main floor and a 4 piece bath. The basement has a very large family room, and 2 bedrooms as well as a 3 piece bath. The yard is beautiful with a small sunroom and gorgeous deck area. The double car garage is a dream with both heat, air conditioning and 220 v. Rooms currently used as bedrooms do not meet current legal egress requirements. This little gem wont be around long, call your agent today to book a viewing! (id:1945)
powered by

Property Details
- Cooling: Central air conditioning
- Heating: Forced air, Natural gas
- Year Built: 1976
- Structure Type: House
- Architectural Style: Bungalow
Interior Features
- Basement: Finished, Full
- Appliances: Washer, Refrigerator, Dishwasher, Stove, Garburator, Hood Fan, Storage Shed, Window Coverings, Garage door opener remote(s)
- Living Area: 960
- Bedrooms Total: 5
Exterior & Lot Features
- Lot Features: Treed, Rectangular, Paved driveway
- Lot Size Units: square feet
- Parking Features: Detached Garage, Parking Space(s), Heated Garage
- Lot Size Dimensions: 5500.00
Location & Community
- Common Interest: Freehold
Tax & Legal Information
- Tax Year: 2024
- Tax Annual Amount: 2828
Room Dimensions
This listing content provided by REALTOR.ca has
been licensed by REALTOR®
members of The Canadian Real Estate Association
members of The Canadian Real Estate Association


















