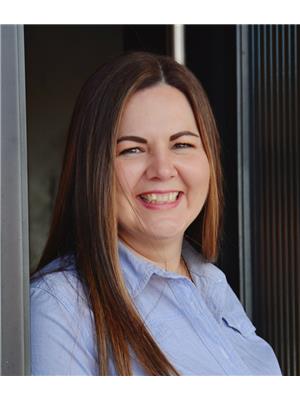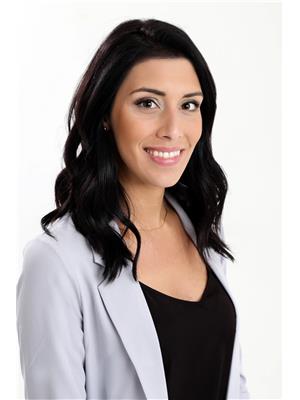34 Wood Lily Drive, Moose Jaw
- Bedrooms: 3
- Bathrooms: 3
- Living area: 1942 square feet
- Type: Residential
- Added: 35 days ago
- Updated: 35 days ago
- Last Checked: 12 hours ago
Welcome to your new family home located in desirable Sunningdale neighborhood. As you enter, you are greeted by a spacious front deck, setting the tone for what awaits inside. Step into the sunken living room featuring a charming decorative fireplace, perfect for cozy evenings. The heart of the home is the large, updated kitchen boasting modern finishes, ample cupboard and counter space, and convenient access to the double attached garage. From the kitchen, a peek-a-boo window leads you to the relaxing sunroom, providing a relaxing space and access to the back deck, fenced yard, and inviting patio space—ideal for outdoor gatherings and play. The main floor is designed for comfort and convenience, starting with a generous master bedroom featuring a walk-in closet complete with built-in shelving and a full ensuite bathroom. Three additional spacious bedrooms and another full bath ensure plenty of room for everyone. In lower level you will discover an inviting family space offering ample room for various activities and gatherings. An updated 3-piece bathroom features a fully tiled walk-in shower. Three well-proportioned dens offer versatility, whether for offices, hobbies, or extra bedrooms. A utility room houses the laundry area. This home combines modern updates with functional spaces, making it the perfect place for your family to grow and thrive. Don’t miss the opportunity to make this wonderful property your new home. Schedule your showing today! (id:1945)
powered by

Show
More Details and Features
Property DetailsKey information about 34 Wood Lily Drive
- Cooling: Central air conditioning
- Heating: Forced air, Natural gas
- Year Built: 1978
- Structure Type: House
- Architectural Style: Bungalow
Interior FeaturesDiscover the interior design and amenities
- Basement: Finished, Full
- Appliances: Washer, Refrigerator, Dishwasher, Stove, Dryer, Microwave, Garage door opener remote(s)
- Living Area: 1942
- Bedrooms Total: 3
Exterior & Lot FeaturesLearn about the exterior and lot specifics of 34 Wood Lily Drive
- Lot Features: Treed, Irregular lot size, Double width or more driveway, Sump Pump
- Parking Features: Detached Garage, Parking Space(s)
Location & CommunityUnderstand the neighborhood and community
- Common Interest: Freehold
Tax & Legal InformationGet tax and legal details applicable to 34 Wood Lily Drive
- Tax Year: 2024
- Tax Annual Amount: 4645
Room Dimensions

This listing content provided by REALTOR.ca
has
been licensed by REALTOR®
members of The Canadian Real Estate Association
members of The Canadian Real Estate Association
Nearby Listings Stat
Active listings
17
Min Price
$174,900
Max Price
$1,200,000
Avg Price
$568,218
Days on Market
78 days
Sold listings
7
Min Sold Price
$125,000
Max Sold Price
$1,300,000
Avg Sold Price
$490,300
Days until Sold
85 days
Additional Information about 34 Wood Lily Drive





























































