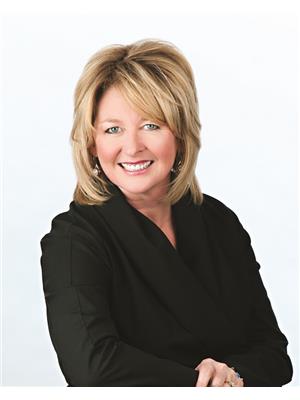14 King Street W, Havelock Belmont Methuen
- Bedrooms: 3
- Bathrooms: 2
- Type: Residential
- Added: 55 days ago
- Updated: 30 days ago
- Last Checked: 15 days ago
Calling all contractors and handymen! This property is brimming with potential, boasting updated kitchen features, beautiful flooring and creative wall accents. With so much already accomplished, it's the perfect canvas for your finishing touches. Located on a private drive, this amazing property offers both seclusion and charm. Don't let this opportunity slip away! (id:1945)
powered by

Property Details
- Heating: Forced air, Natural gas
- Stories: 2
- Structure Type: House
- Exterior Features: Brick
- Foundation Details: Block
Interior Features
- Basement: Unfinished, N/A
- Bedrooms Total: 3
Exterior & Lot Features
- Lot Features: Irregular lot size
- Water Source: Municipal water
- Parking Total: 6
- Lot Size Dimensions: 274 x 133.8 FT ; 274 X 60.21 X 131.97 X 131.37 X 67.03
Location & Community
- Directions: on King St. W. Havelock
- Common Interest: Freehold
- Street Dir Suffix: West
Utilities & Systems
- Sewer: Sanitary sewer
Tax & Legal Information
- Tax Annual Amount: 1499.21
Room Dimensions
This listing content provided by REALTOR.ca has
been licensed by REALTOR®
members of The Canadian Real Estate Association
members of The Canadian Real Estate Association















