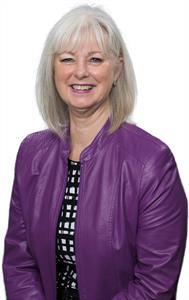4429 Highway 7, Asphodel Norwood
- Bedrooms: 3
- Bathrooms: 1
- Type: Residential
- Added: 8 days ago
- Updated: 2 days ago
- Last Checked: 1 days ago
NORWOOD GEM. Welcome to this charming and fully renovated 1.5 storey home situated on a private 0.64 acre lot within walking distance to all necessities! Every single square-inch (inside and out) of surface area in this 3 Bedroom, 1 Bathroom home has been done! New flooring, new drywall, new insulation, new lights, new eat-in kitchen (with removable peninsula) and bathroom, new countertop, new wiring, new siding, new shingles, new windows, new eaves-troughs, new landscaping, new shed, new fire-pit area, new covered front porch, new rear deck...new, new, new! Updated Furnace, Central Air and electrical panel. Main floor laundry. To top all that off, the quality and care that went into the work is excellent... come see for yourself. The over half acre property also backs onto a creek that would be a wonderfully peaceful place to set up a screen room or a deck and get lost in a book! Not a big reader...not a problem! Property can have 1 GB wired web service. (id:1945)
powered by

Property Details
- Cooling: Central air conditioning
- Heating: Forced air, Natural gas
- Stories: 1.5
- Structure Type: House
- Exterior Features: Vinyl siding
- Foundation Details: Stone, Block
Interior Features
- Basement: Partial
- Bedrooms Total: 3
Exterior & Lot Features
- Lot Features: Sloping, Carpet Free
- Parking Total: 7
- Lot Size Dimensions: 63.9 x 395.6 FT
Location & Community
- Directions: Hwy 7 & County Rd. 45
- Common Interest: Freehold
Utilities & Systems
- Sewer: Septic System
- Utilities: Cable, DSL*, Natural Gas Available, Electricity Connected
Tax & Legal Information
- Tax Year: 2024
- Tax Annual Amount: 2088.49
- Zoning Description: Rural Residential
Additional Features
- Property Condition: Insulation upgraded
Room Dimensions
This listing content provided by REALTOR.ca has
been licensed by REALTOR®
members of The Canadian Real Estate Association
members of The Canadian Real Estate Association














