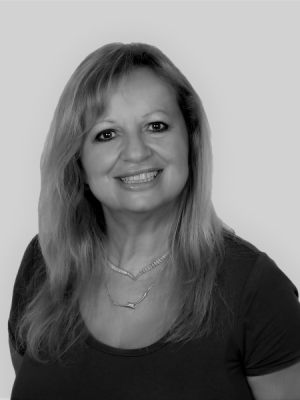728 2nd Line Belmont, Havelock Belmont Methuen
- Bedrooms: 3
- Bathrooms: 2
- Type: Residential
- Added: 12 days ago
- Updated: 12 days ago
- Last Checked: 4 hours ago
|Havelock| Charming 1.17-acre lot featuring a 3-bedroom, 2-bathroom sidesplit home located just east of town. The house includes an attached double garage, providing ample space for vehicles and storage. Inside, the main floor has a large kitchen with dining area, a bright living room, three bedrooms, one bath, and plenty of closet space, while the finished rec-room in the basement offers additional living or entertainment space. The property boasts a large back and side yard, perfect for outdoor activities or gardening. A standout feature is the building in the backyard, which has a building that could potentially be turned into a secondary residence, offering opportunities for guest accommodation, rental income, or a home office. Located just 5 minutes from the Crowe and Belmont Lake public boat launches, this property is ideal for those who enjoy outdoor activities like boating and fishing, making it a perfect blend of rural tranquility with convenient access to nearby recreational amenities. (id:1945)
powered by

Property Details
- Cooling: Central air conditioning
- Heating: Forced air, Propane
- Structure Type: House
- Exterior Features: Aluminum siding
- Foundation Details: Block
Interior Features
- Basement: Finished, Partial
- Appliances: Refrigerator, Stove, Dryer, Water Heater
- Bedrooms Total: 3
- Fireplaces Total: 1
- Fireplace Features: Woodstove
Exterior & Lot Features
- View: View
- Lot Features: Level lot, Irregular lot size, Flat site
- Parking Total: 8
- Parking Features: Attached Garage
- Lot Size Dimensions: 200 FT
Location & Community
- Directions: East of Havelock on Highway 7. Turn North on 2nd line.
- Common Interest: Freehold
- Community Features: School Bus
Utilities & Systems
- Sewer: Septic System
Tax & Legal Information
- Tax Annual Amount: 2445.28
Room Dimensions
This listing content provided by REALTOR.ca has
been licensed by REALTOR®
members of The Canadian Real Estate Association
members of The Canadian Real Estate Association















