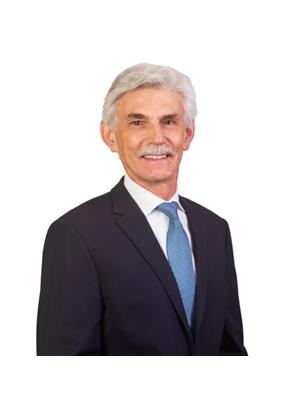1002 5 Soudan Avenue, Toronto
- Bedrooms: 2
- Bathrooms: 2
- Type: Apartment
- Added: 53 days ago
- Updated: 13 days ago
- Last Checked: 15 hours ago
Welcome To Art Shoppe Lofts + Condos in the heart of Yonge & Eglinton! This rarely offered 732 sqft split 2 bedroom, 2 full bathroom unit comes fully upgraded with 1 parking.Breathtaking unobstructed south east views .9ft high ceilings,floor to ceiling windows,walk-in closet and double wide balcony.Great natural light throughout and functional layout with no wasted space. Gorgeous modern kitchen with high-end built-in appliances, large waterfall centre island and quartz countertops. Nestled in a quiet, family-friendly neighbourhood of Yonge & Eglinton with trendy shops, restaurants and cafes around the corner. Just steps to the Yonge Subway line (Eglinton Station), Eglinton LRT and great commercial tenants in the building including Farmboy, Staples, West Elm and Oretta. Close proximity to top-rated public schools: Whitney Jr PS, North Toronto CI and St. Monica Catholic School.Parking included. Incredible amenities include: Roof top infinity pool, hot tub, cabanas, party room, state of the art fitness centre/gym, yoga room, wine tasting room, theatre room, concierge, visitor parking & much more!
powered by

Property DetailsKey information about 1002 5 Soudan Avenue
Interior FeaturesDiscover the interior design and amenities
Exterior & Lot FeaturesLearn about the exterior and lot specifics of 1002 5 Soudan Avenue
Location & CommunityUnderstand the neighborhood and community
Property Management & AssociationFind out management and association details
Tax & Legal InformationGet tax and legal details applicable to 1002 5 Soudan Avenue
Room Dimensions

This listing content provided by REALTOR.ca
has
been licensed by REALTOR®
members of The Canadian Real Estate Association
members of The Canadian Real Estate Association
Nearby Listings Stat
Active listings
114
Min Price
$588,000
Max Price
$3,399,900
Avg Price
$1,123,818
Days on Market
49 days
Sold listings
55
Min Sold Price
$589,000
Max Sold Price
$3,199,900
Avg Sold Price
$1,099,464
Days until Sold
43 days















