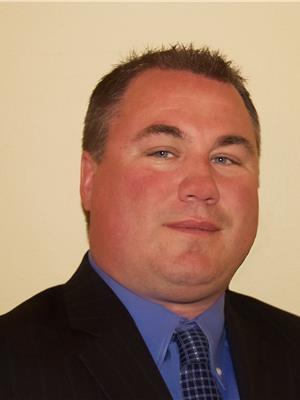5764 175 B Av Nw, Edmonton
- Bedrooms: 4
- Bathrooms: 4
- Living area: 165.69 square meters
- Type: Residential
Source: Public Records
Note: This property is not currently for sale or for rent on Ovlix.
We have found 6 Houses that closely match the specifications of the property located at 5764 175 B Av Nw with distances ranging from 2 to 10 kilometers away. The prices for these similar properties vary between 385,000 and 687,700.
Nearby Places
Name
Type
Address
Distance
Alberta Hospital Edmonton
Hospital
17480 Fort Road
3.1 km
Londonderry Mall
Shopping mall
137th Avenue & 66th Street
4.2 km
Boston Pizza
Restaurant
13803 42 St NW
4.5 km
Costco Wholesale
Car repair
13650 50th St
4.7 km
Tim Hortons and Cold Stone Creamery
Cafe
12996 50 St NW
5.4 km
Tim Hortons
Cafe
CFB Edmonton
5.6 km
Edmonton Garrison
Establishment
Edmonton
5.7 km
Canadian Forces Base Edmonton
Airport
Edmonton
5.9 km
Queen Elizabeth High School
School
9425 132 Ave NW
6.7 km
Edmonton Institution
Establishment
21611 Meridian Street
7.1 km
Rexall Place at Northlands
Stadium
7424 118 Ave NW
7.7 km
Alberta Railway Museum
Museum
24215 34 Street
7.7 km
Property Details
- Cooling: Central air conditioning
- Heating: Forced air
- Stories: 2
- Year Built: 2016
- Structure Type: House
Interior Features
- Basement: Finished, Full
- Appliances: Washer, Refrigerator, Dishwasher, Stove, Dryer, Microwave, Hood Fan
- Living Area: 165.69
- Bedrooms Total: 4
- Bathrooms Partial: 2
Exterior & Lot Features
- Lot Features: See remarks
- Lot Size Units: square meters
- Parking Total: 4
- Parking Features: Attached Garage
- Lot Size Dimensions: 370.7
Location & Community
- Common Interest: Freehold
Tax & Legal Information
- Parcel Number: 10765559
Additional Features
- Photos Count: 49
- Map Coordinate Verified YN: true
Welcome home!! This beautiful 2 story home has excellent design & function. The Gourmet Chefs kitchen is complete with peninsular island, pantry, granite counter tops & tile back splash. Includes high-end Stainless-Steel appliances. The mud room & garage is conveniently located off the Kitchen. Bright & open with lots of windows. Hardwood throughout the main floor. Upgraded staircase with full iron railing leads up to 3 Bedrooms, 2 full baths & Laundry. The primary suite features a large walk-in closet & a 5 piece en-suite with a deep soaker tub, His & Hers vanities across from one another and shower. It also comes with a fully finished basement and is Located in vibrant North end community of McConachie. Close to all amenities, shopping, schools & major highways and Air conditioned! Start Packing!! (id:1945)










