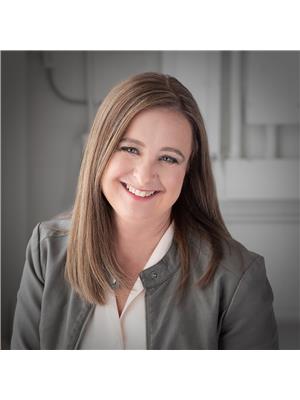10604 75 St Nw, Edmonton
- Bedrooms: 4
- Bathrooms: 3
- Living area: 113.17 square meters
- Type: Residential
- Added: 21 days ago
- Updated: 11 days ago
- Last Checked: 3 hours ago
Professionally renovated 1,218 sq. ft. 4-bedroom, 2.5-bath bungalow in desirable Forest Heights near the North Saskatchewan River in Central Edmonton. Bright and spacious main floor has gorgeous kitchen with white quartz countertops, modern cabinets, stainless steel appliances and luxury vinyl plank flooring throughout. 2 bedrooms on main including primary suite with walk-in closet and ensuite. 3 fully upgraded baths with soaker tub, glass showers, floating vanities and stylish hardware. Finished basement has large rec room, 2 bedrooms and new window coverings. West facing back yard is fenced, and beautifully landscaped with access to double detached garage. Incredible location close to multi-use trails along the river valley, all amenities and a quick commute to downtown. Clean, upgraded and available for immediate possession. (id:1945)
powered by

Property DetailsKey information about 10604 75 St Nw
Interior FeaturesDiscover the interior design and amenities
Exterior & Lot FeaturesLearn about the exterior and lot specifics of 10604 75 St Nw
Location & CommunityUnderstand the neighborhood and community
Tax & Legal InformationGet tax and legal details applicable to 10604 75 St Nw
Room Dimensions

This listing content provided by REALTOR.ca
has
been licensed by REALTOR®
members of The Canadian Real Estate Association
members of The Canadian Real Estate Association
Nearby Listings Stat
Active listings
26
Min Price
$158,800
Max Price
$1,299,000
Avg Price
$539,996
Days on Market
110 days
Sold listings
16
Min Sold Price
$314,900
Max Sold Price
$999,900
Avg Sold Price
$593,294
Days until Sold
58 days
Nearby Places
Additional Information about 10604 75 St Nw
















