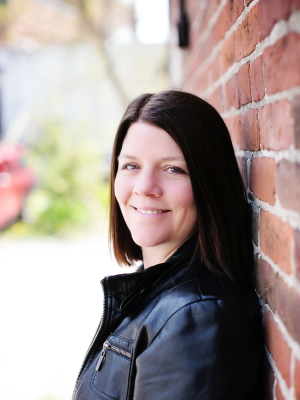1003 Otto Drive, Cobourg
- Bedrooms: 5
- Bathrooms: 3
- Type: Residential
- Added: 25 days ago
- Updated: 8 days ago
- Last Checked: 17 hours ago
This Exquisitely Appointed Executive 3+2 Bedroom, 3 Full Bathroom Brick Bungalow Is Located In A Prestigious Cobourg Neighborhood, Just Minutes From Highway 401, Schools, And Local Amenities. The Expansive Split-Level Entry Opens To An Inviting Open-Concept Living Area Featuring A Large Kitchen With Quartz Countertops, A Herringbone Tile Backsplash, And A Living Room With Hardwood Floors That Leads To A Back DeckIdeal For Both Family And Multi-Generational Living. The Kitchen And Two Main-Floor Bathrooms Were Renovated In 2021, And The Fridge, Stove, And Dishwasher Are Only Three Years Old. The Primary Bedroom Offers A Generous Walk-In Closet, Garden Views, And A 4-Piece Ensuite. The Fully Finished Lower Level Includes 2 Additional Large Bedrooms, An Oversized Recreation/Games Room, A Fireplace, A 4-Piece Bathroom, Storage, And A Utility Area, Plus A Sizable Laundry Closet. Additional Features Include Central Air, Central Vac, And A Double Car Garage With Inside Entry. Nestled In One Of Cobourg's Most Sought-After Communities, This Classic Bungalow Is A Must-See!
powered by

Property DetailsKey information about 1003 Otto Drive
- Cooling: Central air conditioning
- Heating: Forced air, Natural gas
- Stories: 1
- Structure Type: House
- Exterior Features: Brick Facing
- Foundation Details: Block
- Architectural Style: Bungalow
- Type: Bungalow
- Bedrooms: 3+2
- Bathrooms: 3 Full
- Construction: Brick
- Neighborhood: Prestigious Cobourg Neighborhood
Interior FeaturesDiscover the interior design and amenities
- Basement: Finished, N/A
- Flooring: Hardwood
- Appliances: Washer, Refrigerator, Central Vacuum, Dishwasher, Dryer, Window Coverings
- Bedrooms Total: 5
- Fireplaces Total: 1
- Entry: Expansive Split-Level
- Living Area: Open-Concept
- Kitchen: Countertops: Quartz, Backsplash: Herringbone Tile, Appliances: Fridge: 3 years old, Stove: 3 years old, Dishwasher: 3 years old
- Living Room: Flooring: Hardwood, Access: Leads to Back Deck
- Primary Bedroom: Walk-In Closet: Generous, Views: Garden, Ensuite: 4-Piece
- Lower Level: Rec Room: Oversized Recreation/Games Room, Fireplace: true, Bedrooms: 2, Bathroom: 4-Piece, Storage: true, Utility Area: true, Laundry Closet: Sizable
- Renovations: Year: 2021, Areas: Kitchen, Two Main-Floor Bathrooms
Exterior & Lot FeaturesLearn about the exterior and lot specifics of 1003 Otto Drive
- Lot Features: Irregular lot size, Flat site
- Water Source: Municipal water
- Parking Total: 4
- Parking Features: Attached Garage
- Building Features: Fireplace(s)
- Lot Size Dimensions: 50.8 x 112.2 FT ; 50.44 X Irreg.
- Deck: Back Deck
- Fencing: Brand New Fence
- Privacy: Added Privacy & Security
Location & CommunityUnderstand the neighborhood and community
- Directions: Elgin St x Division St
- Common Interest: Freehold
- Proximity: Highway: Minutes from Highway 401, Schools: Close to St. Mary High School, Grocery: Walking distance to a grocery store
- Community: One of Cobourg's Most Sought-After Communities
- Neighbors: Wonderful neighbors
Utilities & SystemsReview utilities and system installations
- Sewer: Sanitary sewer
- Utilities: Sewer, Cable
- Cooling: Central Air
- Vacuum: Central Vac
- Garage: Type: Double Car Garage, Access: Inside Entry
Tax & Legal InformationGet tax and legal details applicable to 1003 Otto Drive
- Tax Annual Amount: 4917.56
- Zoning Description: Res.
Additional FeaturesExplore extra features and benefits
- Must See: true
Room Dimensions

This listing content provided by REALTOR.ca
has
been licensed by REALTOR®
members of The Canadian Real Estate Association
members of The Canadian Real Estate Association
Nearby Listings Stat
Active listings
18
Min Price
$699,900
Max Price
$1,599,000
Avg Price
$932,083
Days on Market
50 days
Sold listings
8
Min Sold Price
$629,000
Max Sold Price
$1,299,000
Avg Sold Price
$849,588
Days until Sold
42 days
Nearby Places
Additional Information about 1003 Otto Drive


















































