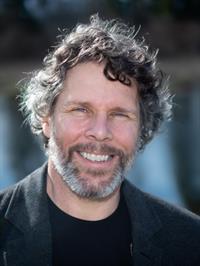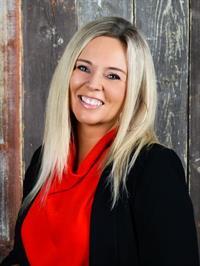59 Lynnwood Rd, Campbell River
- Bedrooms: 3
- Bathrooms: 3
- Living area: 2461 square feet
- Type: Residential
- Added: 55 days ago
- Updated: 4 days ago
- Last Checked: 15 hours ago
Close to the beach, backs onto quiet 4 acre park, 2400+ sqft 3 bedroom, 3 bathroom family home on half an acre, 22x24 detached shop, 12x18 barn, 12x16 lean to shed, chicken coop. Established yard with Apple, Pear, Cherry, Plum trees, Grapes, Blackberries, mature shrubbery and even a lovely Arbutus. Inside you have 3 beds, 2 baths up, a huge open concept kitchen, living room and dining area with lots of natural light and even a peek a boo ocean view. Bright master bedroom with 2-piece ensuite and shower. Downstairs was previously set up for a suite and now currently ready for any of your needs, with lots of light and large rooms. (id:1945)
powered by

Property Details
- Cooling: None
- Heating: Forced air, Natural gas
- Year Built: 1961
- Structure Type: House
Interior Features
- Living Area: 2461
- Bedrooms Total: 3
- Above Grade Finished Area: 2461
- Above Grade Finished Area Units: square feet
Exterior & Lot Features
- View: Ocean view
- Lot Features: Acreage, Level lot, Park setting, Private setting, Other, Marine Oriented
- Lot Size Units: acres
- Parking Total: 8
- Lot Size Dimensions: 0.5
Location & Community
- Common Interest: Freehold
Tax & Legal Information
- Tax Lot: A
- Zoning: Residential
- Parcel Number: 004-233-239
- Tax Annual Amount: 3133.72
Room Dimensions
This listing content provided by REALTOR.ca has
been licensed by REALTOR®
members of The Canadian Real Estate Association
members of The Canadian Real Estate Association

















