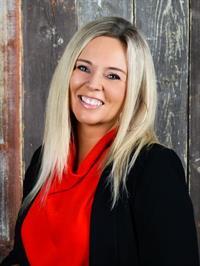640 Christopher Rd, Campbell River
- Bedrooms: 3
- Bathrooms: 2
- Living area: 1512 square feet
- Type: Residential
- Added: 22 days ago
- Updated: 21 days ago
- Last Checked: 23 hours ago
Attention all first-time homebuyers and those seeking an affordable residence in the heart of Campbell River. This charming rancher boasts 3 bedrooms, 1.5 bathrooms, and is conveniently situated near Merecroft Shopping Plaza, the soccer turf, and schools. This family home has seen some updates, including a heat pump, air conditioning, replacement of nearly all windows, a fireplace insert, and a spacious back deck. The garage has been converted into additional living space, providing you the freedom to customize it to your preferences. Take advantage of this incredibly priced home, which has been owner-occupied for almost a decade. Reach out to your real estate agent without delay (id:1945)
powered by

Property Details
- Cooling: Air Conditioned
- Heating: Heat Pump, Baseboard heaters, Electric, Hot Water
- Year Built: 1978
- Structure Type: House
Interior Features
- Living Area: 1512
- Bedrooms Total: 3
- Fireplaces Total: 1
- Above Grade Finished Area: 1472
- Above Grade Finished Area Units: square feet
Exterior & Lot Features
- Lot Size Units: square feet
- Parking Total: 2
- Parking Features: Stall
- Lot Size Dimensions: 6534
Location & Community
- Common Interest: Freehold
Tax & Legal Information
- Tax Lot: 17
- Zoning: Residential
- Parcel Number: 001-239-562
- Tax Annual Amount: 4035
Room Dimensions
This listing content provided by REALTOR.ca has
been licensed by REALTOR®
members of The Canadian Real Estate Association
members of The Canadian Real Estate Association
















