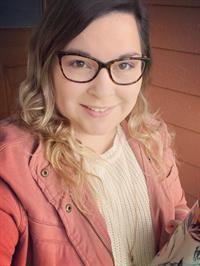681 Robron Rd, Campbell River
- Bedrooms: 3
- Bathrooms: 2
- Living area: 1583 square feet
- Type: Residential
- Added: 2 days ago
- Updated: 1 hours ago
- Last Checked: 16 minutes ago
This beautifully maintained rancher features three bedrooms and two full bathrooms, making it an ideal family home or wonderful retirement home. The fenced backyard includes a wired shop/shed and gardens, providing ample outdoor space and mountain views. Inside, you'll find a spacious living room with a natural gas fireplace insert and a dedicated desk area, perfect for remote work. The large laundry room adds convenience, and there's a single garage for parking or extra storage. Recent updates include a minisplit heat pump for efficient heating and cooling, a newer roof, and vinyl windows for improved energy efficiency. Additionally, the property is within walking distance to Merecroft Village shopping, Strathcona Gardens pool and arena, Robron Park, and the scenic Beaver Lodge Lands. (id:1945)
powered by

Property Details
- Cooling: Wall unit
- Heating: Heat Pump, Baseboard heaters, Electric
- Year Built: 1978
- Structure Type: House
Interior Features
- Living Area: 1583
- Bedrooms Total: 3
- Fireplaces Total: 1
- Above Grade Finished Area: 1321
- Above Grade Finished Area Units: square feet
Exterior & Lot Features
- View: Mountain view
- Lot Features: Central location, Southern exposure, Other
- Lot Size Units: square feet
- Parking Total: 2
- Lot Size Dimensions: 6534
Location & Community
- Common Interest: Freehold
Tax & Legal Information
- Tax Lot: 46
- Zoning: Residential
- Parcel Number: 000-047-422
- Tax Annual Amount: 4092
- Zoning Description: R-1
Room Dimensions
This listing content provided by REALTOR.ca has
been licensed by REALTOR®
members of The Canadian Real Estate Association
members of The Canadian Real Estate Association

















