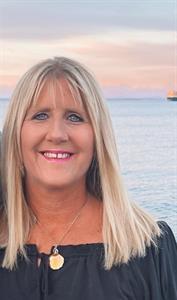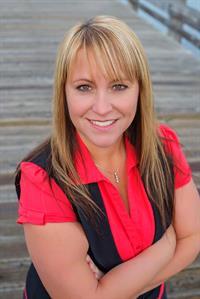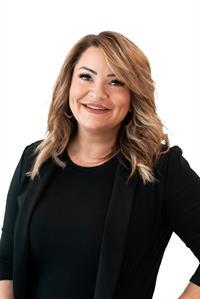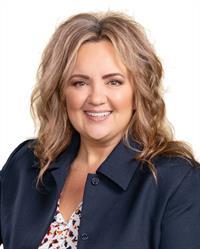1573 Perth Rd, Campbell River
- Bedrooms: 4
- Bathrooms: 4
- Living area: 2945.33 square feet
- Type: Residential
- Added: 42 days ago
- Updated: 12 days ago
- Last Checked: 2 hours ago
Escape to your private retreat with this spacious home nestled on a cul-de-sac, with an acre and a half of land, offering stunning views of the estuary and ocean. There will always be something to see whether it be the float planes landing, cruise ships or endless marine wildlife. This large main-level entry home features a one-bedroom suite on the lower level, perfect for guests or rental potential. Recent updates include new windows, remodeled kitchen with updated countertops, 2-year-old wood stove, and new kitchen appliances. Bathrooms, hot water tank, and more have also been upgraded. Situated on 1.5 acres, this property boasts R3 zoning for incredible future possibilities, along with ample RV parking. All this, just 5 minutes from town. (id:1945)
powered by

Property DetailsKey information about 1573 Perth Rd
Interior FeaturesDiscover the interior design and amenities
Exterior & Lot FeaturesLearn about the exterior and lot specifics of 1573 Perth Rd
Location & CommunityUnderstand the neighborhood and community
Tax & Legal InformationGet tax and legal details applicable to 1573 Perth Rd
Room Dimensions

This listing content provided by REALTOR.ca
has
been licensed by REALTOR®
members of The Canadian Real Estate Association
members of The Canadian Real Estate Association
Nearby Listings Stat
Active listings
3
Min Price
$749,900
Max Price
$1,499,900
Avg Price
$1,233,600
Days on Market
110 days
Sold listings
0
Min Sold Price
$0
Max Sold Price
$0
Avg Sold Price
$0
Days until Sold
days
Nearby Places
Additional Information about 1573 Perth Rd
















