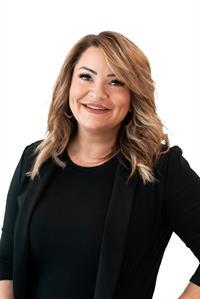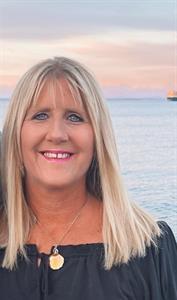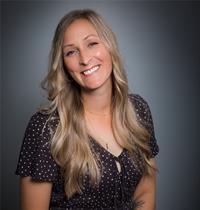355 Harrogate Rd, Campbell River
- Bedrooms: 6
- Bathrooms: 5
- Living area: 2250 square feet
- Type: Residential
- Added: 158 days ago
- Updated: 7 days ago
- Last Checked: 21 hours ago
Welcome home! This dream property is nestled on a generous 0.6-acre lot, featuring both a stunning single-family home with 4 bedrooms AND a newly built (2020) 2-bedroom +den carriage house over a double garage. Combined with the beautiful yard, functionality, style and comfort, this unique property is ideal if you are looking for rental income, multi-generational living, or a home-based business. The original home has been fully updated and offers an inviting atmosphere. The gourmet kitchen features tons of counter space, ample cabinetry and looks onto the living room and dining space making it the natural heart of this home. The carriage house was thoughtfully built and has a great layout to maximize the space, with a full kitchen, laundry, lots of windows and a huge deck. The beautiful, mature yard is ideal for outdoor activities, gardening, and relaxing. Located in a desirable neighbourhood with easy access to schools, shopping, dining and the beach. Book a showing today! (id:1945)
powered by

Property DetailsKey information about 355 Harrogate Rd
- Cooling: Air Conditioned
- Heating: Heat Pump, Forced air, Natural gas
- Year Built: 1963
- Structure Type: House
Interior FeaturesDiscover the interior design and amenities
- Living Area: 2250
- Bedrooms Total: 6
- Fireplaces Total: 2
- Above Grade Finished Area: 2250
- Above Grade Finished Area Units: square feet
Exterior & Lot FeaturesLearn about the exterior and lot specifics of 355 Harrogate Rd
- Lot Features: Wooded area, Other
- Lot Size Units: acres
- Parking Total: 8
- Lot Size Dimensions: 0.68
Location & CommunityUnderstand the neighborhood and community
- Common Interest: Freehold
Tax & Legal InformationGet tax and legal details applicable to 355 Harrogate Rd
- Zoning: Residential
- Parcel Number: 000-013-498
- Tax Annual Amount: 8640.06
- Zoning Description: R1
Room Dimensions

This listing content provided by REALTOR.ca
has
been licensed by REALTOR®
members of The Canadian Real Estate Association
members of The Canadian Real Estate Association
Nearby Listings Stat
Active listings
2
Min Price
$875,000
Max Price
$1,350,000
Avg Price
$1,112,500
Days on Market
86 days
Sold listings
0
Min Sold Price
$0
Max Sold Price
$0
Avg Sold Price
$0
Days until Sold
days
Nearby Places
Additional Information about 355 Harrogate Rd














































































































