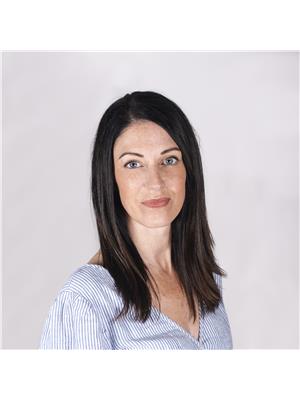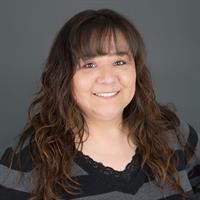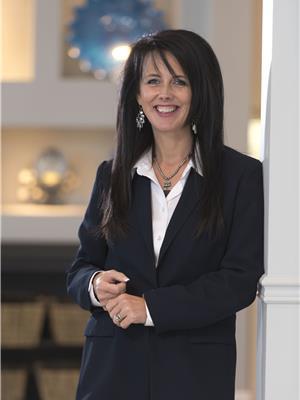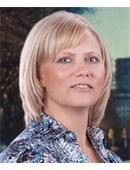618 4th Avenue W, Meadow Lake
- Bedrooms: 3
- Bathrooms: 2
- Living area: 896 square feet
- Type: Residential
- Added: 116 days ago
- Updated: 29 days ago
- Last Checked: 13 hours ago
This property has all the charm and coziness you can ask for! Built in 1988 this 3 bedroom 2 bathroom home has just under 900 sq ft of living space. Living room is spacious with pine vaulted ceiling, wood burning fireplace, giving it that cottage vibe. Eat in kitchen is flooded with natural light with south patio doors to mature fenced backyard. There is also a 2 pc bathroom, bedroom and the utility/laundry room completing the main level. Upstairs you’ll find two spacious bedrooms and a large full 4 pc bathroom. There is an attached 14’x20’ garage with radiant overhead heater. Boat/RV parking and more! Call today to view this charming well done property to make it yours. (id:1945)
powered by

Property Details
- Heating: Forced air, Natural gas
- Stories: 1.75
- Year Built: 1988
- Structure Type: House
Interior Features
- Basement: Unfinished, Crawl space
- Appliances: Washer, Refrigerator, Dishwasher, Stove, Dryer, Alarm System, Storage Shed, Window Coverings, Garage door opener remote(s)
- Living Area: 896
- Bedrooms Total: 3
- Fireplaces Total: 1
- Fireplace Features: Wood, Conventional
Exterior & Lot Features
- Lot Features: Treed, Rectangular
- Lot Size Units: square feet
- Parking Features: Attached Garage, Parking Space(s), Heated Garage
- Lot Size Dimensions: 6000.00
Location & Community
- Common Interest: Freehold
Tax & Legal Information
- Tax Year: 2024
- Tax Annual Amount: 2897
Additional Features
- Security Features: Alarm system
Room Dimensions

This listing content provided by REALTOR.ca has
been licensed by REALTOR®
members of The Canadian Real Estate Association
members of The Canadian Real Estate Association














