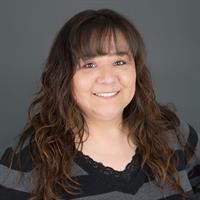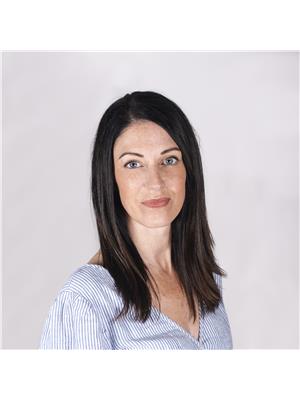401 2nd Avenue W, Meadow Lake
- Bedrooms: 4
- Bathrooms: 1
- Living area: 1477 square feet
- Type: Residential
Source: Public Records
Note: This property is not currently for sale or for rent on Ovlix.
We have found 6 Houses that closely match the specifications of the property located at 401 2nd Avenue W with distances ranging from 2 to 1 kilometers away. The prices for these similar properties vary between 149,000 and 235,000.
Recently Sold Properties
Nearby Places
Name
Type
Address
Distance
Mack's Family Restaurant
Restaurant
402 1st Ave W
0.2 km
Meadow Lake Public Library
Library
320 Centre St
0.3 km
Co-op, Meadow Lake Food Store
Pharmacy
107 2 Ave W
0.3 km
Rotaray Park
Park
5 St W
0.3 km
General's Coffee Service
Cafe
606 1st Ave W
0.3 km
Midwest Food Resources
Food
205 Centre St
0.3 km
RBC Royal Bank
Atm
130 Centre St
0.4 km
Wayne's Cafe
Restaurant
109 Centre St
0.4 km
Meadow Lake Bakery Ltd
Bakery
228 Centre St
0.4 km
Elks Park
Park
Meadow Lake
0.4 km
Eatery on Main
Restaurant
226 Centre St
0.4 km
Gateway Elementary School
School
507 5 Ave W
0.4 km
Property Details
- Cooling: Wall unit
- Heating: Forced air, Natural gas
- Year Built: 1915
- Structure Type: House
- Architectural Style: Bungalow
Interior Features
- Appliances: Washer, Refrigerator, Dishwasher, Stove, Dryer, Microwave, Freezer, Storage Shed, Window Coverings
- Living Area: 1477
- Bedrooms Total: 4
Exterior & Lot Features
- Lot Features: Treed, Rectangular, Double width or more driveway
- Lot Size Units: square feet
- Parking Features: Detached Garage, Parking Space(s), Gravel
- Lot Size Dimensions: 12500.00
Location & Community
- Common Interest: Freehold
Tax & Legal Information
- Tax Year: 2024
- Tax Annual Amount: 2138
This charming property features 4 bedrooms and a full 4 pc bathroom, perfect for families or those looking for extra space. Situated on a generous 50x250 lot, you'll enjoy ample outdoor space for activities and relaxation. With 1,477 square feet of living space, there's plenty of room to make your own. The closed veranda (416 sq ft) is an ideal spot for morning coffee or evening gatherings. A large dining area provides the perfect setting for family meals, and the best part? All appliances are included! The property also boasts a detached garage measuring 21x30, offering additional storage and parking options. Furnace upgraded in 2022. Shingles approximately 5 years old. For more information and to book a personal tour don’t hesitate to call. (id:1945)
Demographic Information
Neighbourhood Education
| Bachelor's degree | 15 |
| University / Below bachelor level | 10 |
| Certificate of Qualification | 25 |
| College | 50 |
| University degree at bachelor level or above | 15 |
Neighbourhood Marital Status Stat
| Married | 135 |
| Widowed | 60 |
| Divorced | 40 |
| Separated | 10 |
| Never married | 145 |
| Living common law | 45 |
| Married or living common law | 180 |
| Not married and not living common law | 255 |
Neighbourhood Construction Date
| 1961 to 1980 | 110 |
| 1981 to 1990 | 40 |
| 1991 to 2000 | 10 |
| 1960 or before | 60 |









