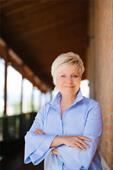1561 Fairwood Lane, Kelowna
- Bedrooms: 8
- Bathrooms: 4
- Living area: 5060 square feet
- Type: Residential
- Added: 45 days ago
- Updated: 7 days ago
- Last Checked: 17 hours ago
Brand new, one of a kind, 8 bedroom home with legal suite and views for days; unobstructed postcard vistas of Kelowna, Okanagan Lake, mountains, vineyards and big blue skies. This jaw dropping designer home by local builder Chelsea Homes is filled with high-end finishes and materials, endless attention to detail, and thoughtful design elements that will have you checking out every corner of every room. With 5000 sq ft over 3 levels of comfortable living spaces, this grand home offers ample space for a large family, including 4 large bedrooms on the upper floor, a main level bedroom/office, 1 bedroom in the lower level for the main home + a spacious and bright 2 bedroom LEGAL SUITE. The main floor kitchen is an entertainer's dream, with face framed cabinetry, upscale appliances by Hallman, an amazing butler's pantry, and a wall of view windows to provide some extra inspiration. The main living room is a central focal point, with an open 2 storey ceiling with top to bottom view windows and a soaring plaster fireplace. Upstairs, the primary suite is one of the nicest around, with more big views, a private deck, huge walk-in closet/dressing room and a spectacular primary bathroom. The lower legal 2 bedroom suite is large, bright, and very nicely finished, providing an excellent rental suite or additional family space. This home must be visited to be fully appreciated - make an appointment with your agent today! Price +GST (id:1945)
powered by

Property DetailsKey information about 1561 Fairwood Lane
- Roof: Asphalt shingle, Unknown
- Cooling: Central air conditioning, Heat Pump
- Heating: Heat Pump, Forced air
- Stories: 3
- Year Built: 2024
- Structure Type: House
- Exterior Features: Stone
Interior FeaturesDiscover the interior design and amenities
- Flooring: Tile, Hardwood, Carpeted, Vinyl
- Appliances: Washer, Refrigerator, Dishwasher, Range, Dryer
- Living Area: 5060
- Bedrooms Total: 8
- Fireplaces Total: 1
- Bathrooms Partial: 1
- Fireplace Features: Gas, Unknown
Exterior & Lot FeaturesLearn about the exterior and lot specifics of 1561 Fairwood Lane
- View: City view, Lake view, Mountain view, Valley view
- Lot Features: Two Balconies
- Water Source: Municipal water
- Lot Size Units: acres
- Parking Total: 2
- Parking Features: Attached Garage, See Remarks
- Lot Size Dimensions: 0.19
Location & CommunityUnderstand the neighborhood and community
- Common Interest: Freehold
Utilities & SystemsReview utilities and system installations
- Sewer: Municipal sewage system
Tax & Legal InformationGet tax and legal details applicable to 1561 Fairwood Lane
- Zoning: Unknown
- Parcel Number: 031-691-234
- Tax Annual Amount: 3109.68
Room Dimensions

This listing content provided by REALTOR.ca
has
been licensed by REALTOR®
members of The Canadian Real Estate Association
members of The Canadian Real Estate Association
Nearby Listings Stat
Active listings
22
Min Price
$1,079,000
Max Price
$3,850,000
Avg Price
$1,573,123
Days on Market
164 days
Sold listings
7
Min Sold Price
$485,000
Max Sold Price
$1,685,000
Avg Sold Price
$1,282,286
Days until Sold
93 days
Nearby Places
Additional Information about 1561 Fairwood Lane





























































































