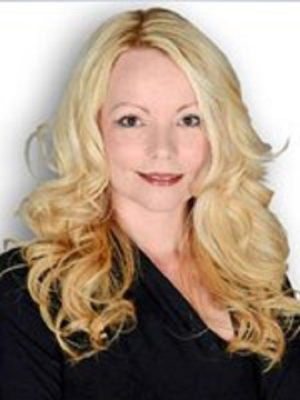17 Buttercup Lane, Trent Hills
- Bedrooms: 3
- Bathrooms: 2
- Type: Residential
- Added: 22 days ago
- Updated: 2 days ago
- Last Checked: 19 hours ago
Do you have the vision for your dream home? Nestled along the scenic Trent River, this custom-built Viceroy bungalow offers the perfect blend of comfort and potential. Whether you're seeking a year-round home or a tranquil cottage retreat, this unique property has it all. Featuring 2+1 bedrooms and 2 bathrooms, the spacious living room opens up to a large deck, perfect for enjoying the waterfront views. The home also boasts a walkout basement, adding extra convenience and living space. With a durable metal roof, this home is built to last. Set in a charming waterfront community, you'll enjoy the serenity of nature while being just minutes away from the amenities of Havelock, Norwood and Campbellford. This property is full of possibilities and awaits your personal touch to make it truly your own. Don't miss the chance to own a piece of paradise in this desirable location! (id:1945)
powered by

Property Details
- Heating: Heat Pump
- Stories: 1
- Structure Type: House
- Exterior Features: Wood
- Foundation Details: Block
- Architectural Style: Bungalow
Interior Features
- Basement: Finished, Walk out, N/A
- Appliances: Washer, Refrigerator, Central Vacuum, Dishwasher, Stove, Dryer, Freezer, Blinds, Water Heater
- Bedrooms Total: 3
Exterior & Lot Features
- View: River view, Direct Water View
- Lot Features: Irregular lot size
- Parking Total: 8
- Water Body Name: Trent-Severn
- Lot Size Dimensions: 137.5 x 213.6 FT
Location & Community
- Directions: Trillium Dr
- Common Interest: Freehold
Utilities & Systems
- Sewer: Septic System
Tax & Legal Information
- Tax Year: 2023
- Tax Annual Amount: 4779.46
- Zoning Description: Shoreline Residential
Room Dimensions
This listing content provided by REALTOR.ca has
been licensed by REALTOR®
members of The Canadian Real Estate Association
members of The Canadian Real Estate Association














