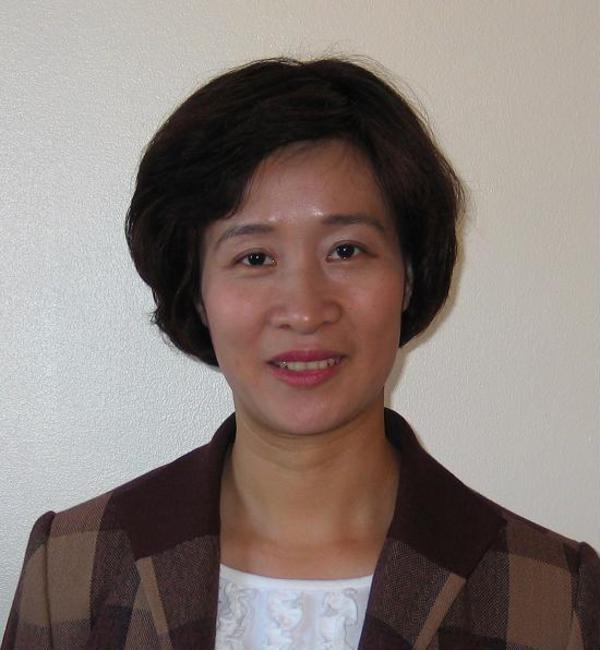703 128 2 Avenue Se, Calgary
- Bedrooms: 2
- Bathrooms: 2
- Living area: 745 square feet
- Type: Apartment
- Added: 86 days ago
- Updated: 42 days ago
- Last Checked: 6 hours ago
Open house: Oct. 12, Sat. 1:30-2:30*****There's no parking stall for this unit,*****Back to market****This beautiful unit has been totally renovated 3 years ago. It offers 745 sf, two bedrooms, 1.5 bath. Large living room with bay window and stunning downtown view. Remodelled kitchen with stainless steel appliances, granite counter top, central island and extra cup board. Both bathrooms also boast granite counter top, and one of them with standing show tiled from top to bottom. All appliances in the kitchen are 3 yrs old, and dishwasher, oven and hood fan have never been used. In unit laundry room. excellent location. Minute away to Bow River, Princess island park, grocery stories, shops, restaurants, banks, buses, city train,,, Quick possession day is available. (id:1945)
powered by

Property DetailsKey information about 703 128 2 Avenue Se
Interior FeaturesDiscover the interior design and amenities
Exterior & Lot FeaturesLearn about the exterior and lot specifics of 703 128 2 Avenue Se
Location & CommunityUnderstand the neighborhood and community
Property Management & AssociationFind out management and association details
Tax & Legal InformationGet tax and legal details applicable to 703 128 2 Avenue Se
Room Dimensions

This listing content provided by REALTOR.ca
has
been licensed by REALTOR®
members of The Canadian Real Estate Association
members of The Canadian Real Estate Association
Nearby Listings Stat
Active listings
234
Min Price
$249,000
Max Price
$2,850,000
Avg Price
$533,258
Days on Market
59 days
Sold listings
86
Min Sold Price
$269,900
Max Sold Price
$1,988,888
Avg Sold Price
$512,131
Days until Sold
56 days















