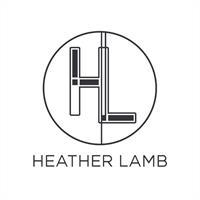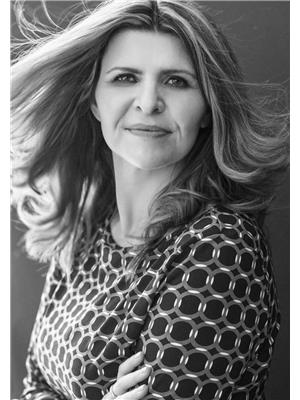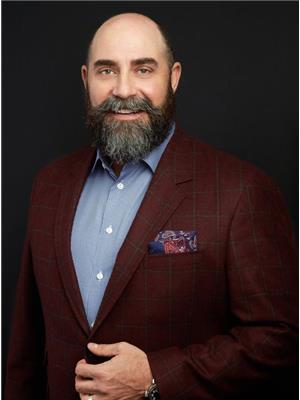31 1131 Edenwold Heights Nw, Calgary
- Bedrooms: 2
- Bathrooms: 2
- Living area: 882.76 square feet
- Type: Apartment
- Added: 27 days ago
- Updated: 7 days ago
- Last Checked: 15 hours ago
GREAT NEW PRICE - Edgecliffe Estates is perfection, for the no-maintenance, all-inclusive lifestyle most owners of condominiums are looking for: minutes to Nose Hill Park AND all access routes (201, 1A, 2, and 1 for highways), AND INCLUDES: Gym Fitness, Indoor Pool, Hot Tub, Sauna, Entertainment/Kitchen Facility, added Storage, Visitor, Garage/RV Parking, plus, is pet-friendly, tenant-friendly, well-managed, AND has onsite weekday personnel, to service Owner inquiries, and facilitate with the Property Management. 1131 Edenwold Heights NW is a TOP-Floor 883 square foot CORNER UNIT, with beautiful open VIEW of the green space opposite, directly across from the Edgecliffe Clubhouse and Visitor Parking, and has RECENT UPGRADES throughout: Enjoy the Luxury Vinyl Plank Flooring, New Paint and Baseboards, LED Fixtures, chrome Faucets, and flip through the Virtual Staging in the iGuide 3D Tour, with Detailed Floor Plans to give you an in-person feel, before you visit. The open concept layout includes a large Foyer, separate Laundry Room, and the wrapped Kitchen, Living Room with Fireplace and Dining Room are all full-lifestyle capacity, for owners of all kinds up to full families comfortably. Both Bedrooms are able to hold Queen OR King-sized furnishings (from experience) and added Desk space each, if so desired. The Complex has also received recent care and attention, and ALL Documents are available in the Supplements for review - sit out on the glass-railing Balcony, to talk through your opportunity, but not for too long - immediate possession available, before winter closes in! (id:1945)
powered by

Property DetailsKey information about 31 1131 Edenwold Heights Nw
Interior FeaturesDiscover the interior design and amenities
Exterior & Lot FeaturesLearn about the exterior and lot specifics of 31 1131 Edenwold Heights Nw
Location & CommunityUnderstand the neighborhood and community
Property Management & AssociationFind out management and association details
Tax & Legal InformationGet tax and legal details applicable to 31 1131 Edenwold Heights Nw
Additional FeaturesExplore extra features and benefits
Room Dimensions

This listing content provided by REALTOR.ca
has
been licensed by REALTOR®
members of The Canadian Real Estate Association
members of The Canadian Real Estate Association
Nearby Listings Stat
Active listings
14
Min Price
$279,900
Max Price
$799,000
Avg Price
$426,741
Days on Market
35 days
Sold listings
5
Min Sold Price
$560,000
Max Sold Price
$765,900
Avg Sold Price
$640,895
Days until Sold
42 days














