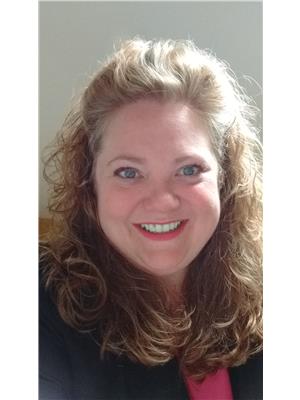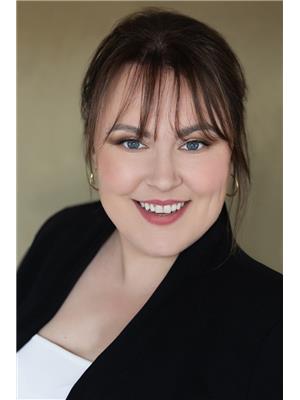83 West Street, Stephenville
- Bedrooms: 3
- Bathrooms: 2
- Living area: 2038 square feet
- Type: Residential
- Added: 134 days ago
- Updated: 78 days ago
- Last Checked: 18 hours ago
WELCOME to 83 West Street located in the Town of Stephenville!! This 3 bedroom bungalow with 1.5 baths & a full walkout basement is A MUST SEE TO BE APPRECIATED!! You'll be amazed the moment you enter this charming home with its 9ft ceilings and gleaming hardwood floors. The main floor is spacious and consist of the living room, kitchen, dining room, 3 bedrooms and one of them has a huge walk-in closet, main bath and back porch. The walk-out basement features a former beauty salon, den, 2 storage rooms, 2pc bath, laundry room & cellar. Possibilities are endless for the basement, which could be a potential apartment, or to operate as a beauty salon or to set up your business in your very own home!! This lovely home is located across the street from Church, Elementary School, Primary School & Beach. Walking distance to Main Street and very close to all other amenities. Some upgrades include new shingles last Fall, new front & back door on main floor, new hot water boiler, main bath upgrades and new plumbing lines. Fridge, stove & microwave included in sale. (id:1945)
powered by

Property DetailsKey information about 83 West Street
Interior FeaturesDiscover the interior design and amenities
Exterior & Lot FeaturesLearn about the exterior and lot specifics of 83 West Street
Location & CommunityUnderstand the neighborhood and community
Utilities & SystemsReview utilities and system installations
Tax & Legal InformationGet tax and legal details applicable to 83 West Street
Room Dimensions

This listing content provided by REALTOR.ca
has
been licensed by REALTOR®
members of The Canadian Real Estate Association
members of The Canadian Real Estate Association
Nearby Listings Stat
Active listings
8
Min Price
$157,000
Max Price
$289,000
Avg Price
$239,838
Days on Market
105 days
Sold listings
2
Min Sold Price
$194,000
Max Sold Price
$249,995
Avg Sold Price
$221,998
Days until Sold
149 days
Nearby Places
Additional Information about 83 West Street















