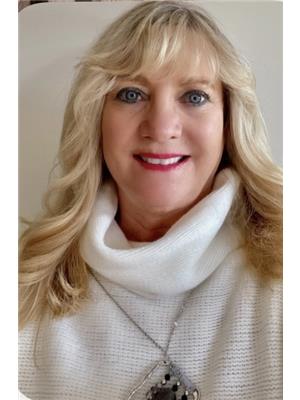45 Morning Star Lane, Winnipeg
- Bedrooms: 3
- Bathrooms: 3
- Living area: 1562 square feet
- Type: Residential
- Added: 15 days ago
- Updated: 15 days ago
- Last Checked: 4 hours ago
2K//Winnipeg/What a Great Deal.Fall Special.Over $45,000 worth of FREE EXTRAS INCLUDED IN THE PRICE FOR A LIMITED TIME.1/FREE quartz kitchen counter tops.2/FREE tile backsplash.3/FREE Stainless Steel Appliances 4/FREE washer/dryer 5/FREE skirted Composite deck 6/FREE front and back yard landscaping 7/FREE central air conditioning! most builders charge for all these extras.HERE THEY ARE FREE! The time is NOW to enjoy stress free living a Luxury brand new Townhouse Condo in the fabulous upscale dev of Sage Creek.Abeautiful Main Floor open floor plan with fab 9ft high ceilings and sprawling picture windows flooding the rooms with natural light .3 spacious bedrooms,2.5 baths, convenient second floor laundry, this condo has the feel of a single family home without any of the work/maintenence!come see our gorgeous show homes open tues and thurs 4-7pm,and sat and sun1:30-4:30pHurry there are only 5 units left ,as low as 5% down payment, immediate possession ,call Glen for all your Randall Show Homes (id:1945)
powered by

Property Details
- Heating: Forced air, Natural gas
- Stories: 2
- Year Built: 2023
- Structure Type: House
Interior Features
- Flooring: Other
- Living Area: 1562
- Bedrooms Total: 3
- Bathrooms Partial: 1
Exterior & Lot Features
- Water Source: Municipal water
- Parking Features: Attached Garage
Location & Community
- Common Interest: Condo/Strata
Property Management & Association
- Association Fee: 334
- Association Name: Linden Real Estate services
- Association Fee Includes: Property Management
Utilities & Systems
- Sewer: Municipal sewage system
Tax & Legal Information
- Tax Year: 2024
Room Dimensions
This listing content provided by REALTOR.ca has
been licensed by REALTOR®
members of The Canadian Real Estate Association
members of The Canadian Real Estate Association

















