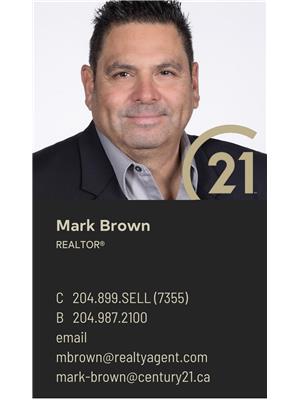605 Dunrobin Avenue, Winnipeg
- Bedrooms: 3
- Bathrooms: 2
- Living area: 1120 square feet
- Type: Residential
- Added: 14 days ago
- Updated: 4 days ago
- Last Checked: 4 hours ago
3D//Winnipeg/Showings Start Sept 7th 12 Noon with Offers presented Sept 17th 8 PM. "Welcome to 605 Dunrobin Ave" Located in a Great Neighborhood centrally situated close to schools, Play Grounds, Bus Service and Shopping. The Home features 3 generously sized bedrooms, large Living Room, Eat In Kitchen, 4 Pcs Main Bathroom, combination of Laminate and Ceramic Tiled flooring on the main floor. Appliances included - Fridge(2), Freezer, Stove, Portable Dishwasher, Microwave, Washer & Dryer. Recent Up dates include - Roof 2024, Air Conditioner 2020, Hot Water Tank 2022, Furnace 2016, Windows 2012-2015. The lower lever offers several rooms, Recreation Room, Den, laundry Room, Storage Room, 2 PCS Bathroom. large 50 ft x 101 ft lot with a 22 ft x 24 ft garage with a single overhead door, additional parking space and the back of the lot. Landscaped patio with a pergola, garden planters, fire pit with a concrete patio block area around it. (id:1945)
powered by

Property Details
- Cooling: Central air conditioning
- Heating: Forced air, High-Efficiency Furnace, Natural gas
- Year Built: 1959
- Structure Type: House
- Architectural Style: Bungalow
Interior Features
- Flooring: Tile, Laminate
- Appliances: Washer, Refrigerator, Dishwasher, Stove, Dryer, Microwave, Freezer, Blinds, Window Coverings
- Living Area: 1120
- Bedrooms Total: 3
- Bathrooms Partial: 1
Exterior & Lot Features
- Lot Features: Back lane, Park/reserve, No Smoking Home, No Pet Home
- Water Source: Municipal water
- Lot Size Units: square feet
- Parking Total: 4
- Parking Features: Detached Garage, Parking Pad, Rear
- Lot Size Dimensions: 5050
Location & Community
- Common Interest: Freehold
Utilities & Systems
- Sewer: Municipal sewage system
Tax & Legal Information
- Tax Year: 2024
- Tax Annual Amount: 3787.27
Additional Features
- Security Features: Smoke Detectors
Room Dimensions
This listing content provided by REALTOR.ca has
been licensed by REALTOR®
members of The Canadian Real Estate Association
members of The Canadian Real Estate Association
















