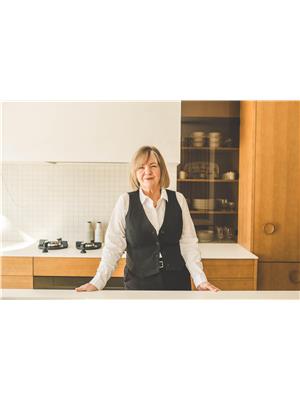856 Palmerston Avenue, Winnipeg
- Bedrooms: 5
- Bathrooms: 4
- Living area: 2280 square feet
- Type: Residential
- Added: 51 days ago
- Updated: 7 hours ago
- Last Checked: 7 minutes ago
5B//Winnipeg/Welcome to this 2.5-story, riverfront home in the heart of Wolseley, offering the perfect blend of historic charm and modern updates. The main floor features a newer kitchen with s/s appliances, tiled backsplash and quartz counters. The formal dining room is adorned with original wainscotting and overlooks the gorgeous yard. There is also a formal living room, den and 2 pc. bath on this level. Upstairs, you'll find four generously sized bedrooms and the 4 pc. bathroom. The third floor is dedicated to the private primary suite, featuring its own living area and a 2 pc bath. The fully finished basement is a rare find, with a massive rec-room, 3 pc. bath and laundry/utility room. Outside, you'll enjoy relaxing in the screened-in patio, taking in the picturesque views of your beautiful yard, complete with a hot tub and scenic RIVER. It's the perfect oasis for outdoor entertaining or unwinding after a long day. Homes like this don t come along very often! (id:1945)
powered by

Property Details
- Heating: Baseboard heaters, Natural gas, Hot Water
- Stories: 2.5
- Year Built: 1920
- Structure Type: House
Interior Features
- Flooring: Tile, Laminate, Wood, Wall-to-wall carpet
- Appliances: Washer, Refrigerator, Hot Tub, Dishwasher, Stove, Dryer, Microwave, Central Vacuum - Roughed In, Blinds, Storage Shed, Window Coverings, Microwave Built-in
- Living Area: 2280
- Bedrooms Total: 5
- Fireplaces Total: 1
- Bathrooms Partial: 2
- Fireplace Features: Free Standing Metal, Unknown
Exterior & Lot Features
- View: River view, View
- Lot Features: Private setting, Wet bar, Private Yard
- Water Source: Municipal water
- Lot Size Units: square feet
- Parking Features: Other, Other
- Lot Size Dimensions: 5585
- Waterfront Features: Waterfront on river
Location & Community
- Common Interest: Freehold
Utilities & Systems
- Sewer: Municipal sewage system
Tax & Legal Information
- Tax Year: 2024
- Tax Annual Amount: 7198.6
Room Dimensions
This listing content provided by REALTOR.ca has
been licensed by REALTOR®
members of The Canadian Real Estate Association
members of The Canadian Real Estate Association















