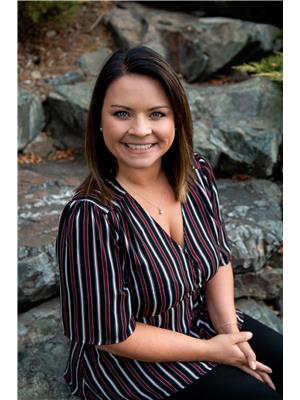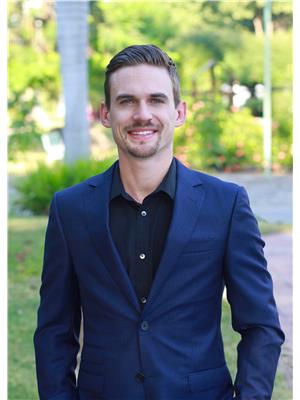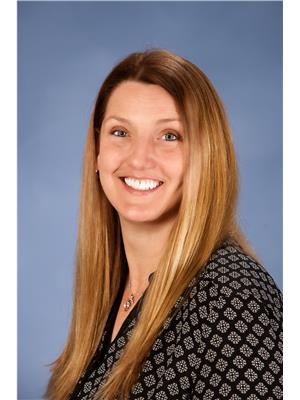412 Hwy 3, Princeton
- Bedrooms: 3
- Bathrooms: 2
- Living area: 1866 square feet
- Type: Mobile
- Added: 212 days ago
- Updated: 22 days ago
- Last Checked: 3 hours ago
This 0.32 acres is just far enough from town to feel rural while still remaining close to all amenities. 3 bedrooms, 2 bathrooms, tastefully updated kitchen with large family room as well as a bonus second living room. Plenty of storage space in the home as well as outside with a large two bay workshop, garden shed, pump house and attached carport. Fantastic south facing covered deck provides enough shade to keep cool, while listening to the lazy river flow by. A little piece of paradise located alongside the Similkameen River and walking distance from the Princeton Golf Course! (id:1945)
powered by

Property DetailsKey information about 412 Hwy 3
- Roof: Steel, Unknown
- Heating: Stove, Forced air, Electric, See remarks, Wood
- Stories: 1
- Year Built: 1970
- Structure Type: Manufactured Home
- Exterior Features: Vinyl siding
- Foundation Details: Block, See Remarks
Interior FeaturesDiscover the interior design and amenities
- Basement: Crawl space
- Living Area: 1866
- Bedrooms Total: 3
- Fireplaces Total: 1
- Fireplace Features: Wood, Conventional
Exterior & Lot FeaturesLearn about the exterior and lot specifics of 412 Hwy 3
- Water Source: Well
- Lot Size Units: acres
- Parking Total: 2
- Parking Features: Detached Garage, Carport
- Lot Size Dimensions: 0.32
- Waterfront Features: Waterfront on river
Location & CommunityUnderstand the neighborhood and community
- Common Interest: Freehold
Business & Leasing InformationCheck business and leasing options available at 412 Hwy 3
- Current Use: Mobile home
Utilities & SystemsReview utilities and system installations
- Sewer: Septic tank
Tax & Legal InformationGet tax and legal details applicable to 412 Hwy 3
- Zoning: Unknown
- Parcel Number: 007-141-033
- Tax Annual Amount: 1719
Room Dimensions

This listing content provided by REALTOR.ca
has
been licensed by REALTOR®
members of The Canadian Real Estate Association
members of The Canadian Real Estate Association
Nearby Listings Stat
Active listings
2
Min Price
$199,000
Max Price
$355,000
Avg Price
$277,000
Days on Market
184 days
Sold listings
0
Min Sold Price
$0
Max Sold Price
$0
Avg Sold Price
$0
Days until Sold
days




































