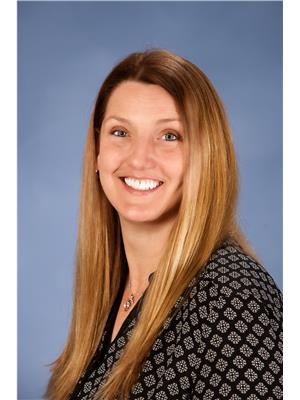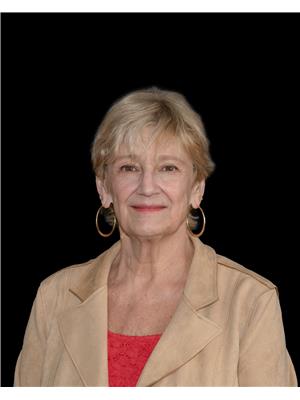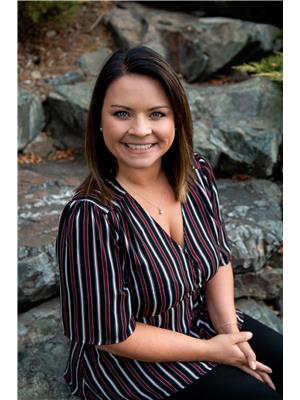3455 Highway 3 Unit 11, Keremeos
- Bedrooms: 3
- Bathrooms: 2
- Living area: 1162 square feet
- Type: Mobile
- Added: 90 days ago
- Updated: 89 days ago
- Last Checked: 9 hours ago
Riverfront home! 3 bedroom 2 bathroom home with new metal roof, new Hot Water Tank, and large covered deck overlooking the Similkameen river. Quiet 55+ park and the pad rent includes water and septic maintenance, nice garden area, lawn, and storage shed. See the photos showing the steps down to the water, spend your days at the water, gardening, or relaxing on the large covered deck. Modest pad rent, low taxes, and just 5 minutes to shopping downtown Keremeos and room to park an RV. (id:1945)
powered by

Property DetailsKey information about 3455 Highway 3 Unit 11
- Roof: Steel, Unknown
- Cooling: Window air conditioner
- Heating: Forced air, Electric
- Stories: 1
- Year Built: 1997
- Structure Type: Manufactured Home
- Foundation Details: None
Interior FeaturesDiscover the interior design and amenities
- Flooring: Mixed Flooring
- Appliances: Refrigerator, Dishwasher, Oven, Washer & Dryer
- Living Area: 1162
- Bedrooms Total: 3
Exterior & Lot FeaturesLearn about the exterior and lot specifics of 3455 Highway 3 Unit 11
- View: Mountain view, River view
- Water Source: Private Utility
- Parking Total: 2
- Waterfront Features: Waterfront on river
Location & CommunityUnderstand the neighborhood and community
- Community Features: Adult Oriented, Rural Setting, Seniors Oriented, Pets Allowed With Restrictions, Rentals Not Allowed
Property Management & AssociationFind out management and association details
- Association Fee: 403.2
- Association Fee Includes: Pad Rental
Utilities & SystemsReview utilities and system installations
- Sewer: Septic tank
Tax & Legal InformationGet tax and legal details applicable to 3455 Highway 3 Unit 11
- Zoning: Residential
- Parcel Number: 000-000-000
- Tax Annual Amount: 486.27
Additional FeaturesExplore extra features and benefits
- Security Features: Smoke Detector Only
Room Dimensions

This listing content provided by REALTOR.ca
has
been licensed by REALTOR®
members of The Canadian Real Estate Association
members of The Canadian Real Estate Association
Nearby Listings Stat
Active listings
2
Min Price
$259,000
Max Price
$299,000
Avg Price
$279,000
Days on Market
148 days
Sold listings
0
Min Sold Price
$0
Max Sold Price
$0
Avg Sold Price
$0
Days until Sold
days





































