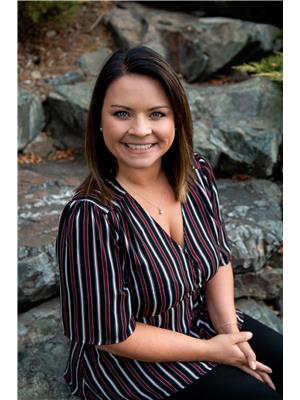876 Balsam Road, Creston
- Bedrooms: 3
- Bathrooms: 2
- Living area: 1152 square feet
- Type: Mobile
- Added: 99 days ago
- Updated: 9 days ago
- Last Checked: 23 hours ago
This 3-bed, 2-bath manufactured home rests on a tranquil 1.06-acre lot in West Creston. The double-wide layout offers an efficient design with a roomy kitchen featuring ample cabinets and a skylight, a dining room, and a bright living area. The master bedroom includes generous closet storage and direct access to a full bathroom, complemented by two additional bedrooms and another full bath. Step out from the living room onto a cozy back porch and enjoy the peaceful outdoor setting, complete with a year-round creek. The property also includes a tool shed and an attached garage/workshop, providing plenty of storage and work areas. This home is ideal for first-time buyers, retirees looking to downsize, or investors seeking appreciation and rental income. The location is a haven for outdoor enthusiasts, with ATV trails, biking, hunting, and fishing at your doorstep, yet only 15 minutes to Creston for all amenities, including shopping, restaurants, wineries, a community center, hospital, and more. (id:1945)
powered by

Show
More Details and Features
Property DetailsKey information about 876 Balsam Road
- Roof: Asphalt shingle, Unknown
- Heating: Stove, Forced air, Wood
- Year Built: 1992
- Structure Type: Manufactured Home
- Exterior Features: Vinyl siding
- Foundation Details: See Remarks
Interior FeaturesDiscover the interior design and amenities
- Basement: Crawl space
- Flooring: Laminate
- Living Area: 1152
- Bedrooms Total: 3
Exterior & Lot FeaturesLearn about the exterior and lot specifics of 876 Balsam Road
- Lot Features: Private setting, Treed
- Water Source: Well
- Lot Size Units: acres
- Lot Size Dimensions: 1.06
- Waterfront Features: Waterfront on creek
Location & CommunityUnderstand the neighborhood and community
- Common Interest: Freehold
- Community Features: Family Oriented, Rentals Allowed
Business & Leasing InformationCheck business and leasing options available at 876 Balsam Road
- Current Use: Mobile home
Utilities & SystemsReview utilities and system installations
- Sewer: Septic tank
Tax & Legal InformationGet tax and legal details applicable to 876 Balsam Road
- Zoning: Unknown
- Parcel Number: 018-926-991
- Tax Annual Amount: 1741
Room Dimensions

This listing content provided by REALTOR.ca
has
been licensed by REALTOR®
members of The Canadian Real Estate Association
members of The Canadian Real Estate Association
Nearby Listings Stat
Active listings
3
Min Price
$399,000
Max Price
$1,010,000
Avg Price
$619,333
Days on Market
164 days
Sold listings
0
Min Sold Price
$0
Max Sold Price
$0
Avg Sold Price
$0
Days until Sold
days
































