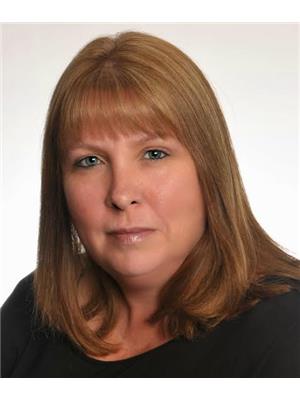20 Jubilee Street, Smiths Falls
- Bedrooms: 2
- Bathrooms: 1
- Type: Residential
- Added: 29 days ago
- Updated: 29 days ago
- Last Checked: 3 hours ago
This bungalow is located on a spacious L-shaped lot, making it an excellent choice for first-time homebuyers or those looking to downsize. The home boasts an open-concept design that seamlessly integrates the living, dining, and kitchen areas, perfect for contemporary living and entertaining. A main floor laundry area, conveniently situated within a generously sized bathroom, adds to the home's practical layout. With two bedrooms, this property offers cozy living quarters, while the expansive outdoor space provides ample landscaping potential. The property is serviced by a well and septic system.. Don’t miss this wonderful opportunity to own a starter home on a large lot! Seller will not respond to offers before 7 am October 30, 2024 as per form 244. Allow 72 hrs irrevocable. Seller schedules to accompany all offers. Buyers to verify taxes, rental equipment, parking and any fees. (id:1945)
powered by

Property DetailsKey information about 20 Jubilee Street
Interior FeaturesDiscover the interior design and amenities
Exterior & Lot FeaturesLearn about the exterior and lot specifics of 20 Jubilee Street
Location & CommunityUnderstand the neighborhood and community
Utilities & SystemsReview utilities and system installations
Tax & Legal InformationGet tax and legal details applicable to 20 Jubilee Street
Room Dimensions

This listing content provided by REALTOR.ca
has
been licensed by REALTOR®
members of The Canadian Real Estate Association
members of The Canadian Real Estate Association
Nearby Listings Stat
Active listings
12
Min Price
$175,900
Max Price
$399,900
Avg Price
$287,567
Days on Market
43 days
Sold listings
11
Min Sold Price
$99,900
Max Sold Price
$439,900
Avg Sold Price
$294,391
Days until Sold
59 days
Nearby Places
Additional Information about 20 Jubilee Street
















