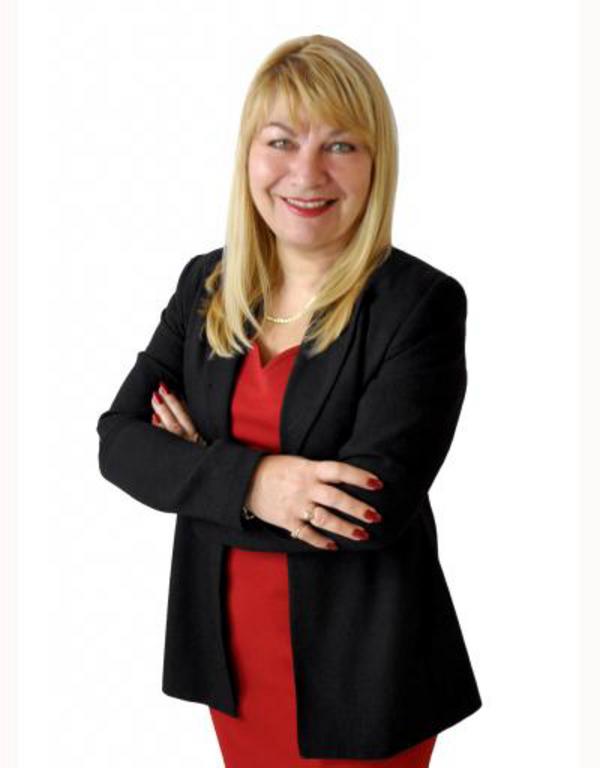606 205 Riverfront Avenue Sw, Calgary
- Bedrooms: 1
- Bathrooms: 1
- Living area: 793.33 square feet
- Type: Apartment
- Added: 5 days ago
- Updated: 2 days ago
- Last Checked: 5 hours ago
** Open House, Sunday, November 24, 1-3pm ** Wake up with breathtaking views and the vibrant lifestyle of riverside living! This 6th-floor condo, steps from the Eau Claire river pathways, offers unobstructed vistas of the Centre Street Bridge and Bow River, with an east-facing orientation that floods the home with beautiful morning light.Spanning 793 sq ft, this spacious 1-bedroom plus den/office unit features 9-ft ceilings that enhance the open, airy feel. The primary suite is a true retreat, complete with a walk-in closet and a 4-piece ensuite bath. Hard flooring throughout, a cozy gas fireplace, and sliding French doors leading to a private balcony elevate the living space.The wrap-around kitchen combines function and style with stainless steel appliances, an eat-up bar, and ample counter space. Additional conveniences include in-suite laundry, a storage room, a secure single underground parking stall, and a prime location near river pathways and downtown Calgary. Don’t miss the chance to own this exceptional property with unbeatable views and a premium lifestyle. Call today to book your private viewing! (id:1945)
powered by

Property DetailsKey information about 606 205 Riverfront Avenue Sw
Interior FeaturesDiscover the interior design and amenities
Exterior & Lot FeaturesLearn about the exterior and lot specifics of 606 205 Riverfront Avenue Sw
Location & CommunityUnderstand the neighborhood and community
Property Management & AssociationFind out management and association details
Tax & Legal InformationGet tax and legal details applicable to 606 205 Riverfront Avenue Sw
Room Dimensions

This listing content provided by REALTOR.ca
has
been licensed by REALTOR®
members of The Canadian Real Estate Association
members of The Canadian Real Estate Association
Nearby Listings Stat
Active listings
233
Min Price
$179,900
Max Price
$2,900,000
Avg Price
$341,932
Days on Market
51 days
Sold listings
125
Min Sold Price
$134,900
Max Sold Price
$2,400,000
Avg Sold Price
$335,094
Days until Sold
58 days















