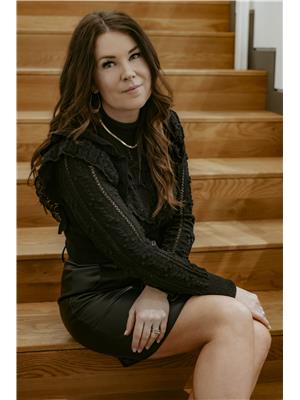B 9511 112 Avenue, Clairmont
- Bedrooms: 3
- Bathrooms: 2
- Living area: 1150 square feet
- Type: Townhouse
- Added: 7 days ago
- Updated: 2 days ago
- Last Checked: 13 hours ago
2019 3 bed townhouse with no condo fees, low county taxes and a huge fenced yard! This home is in great condition and will be ready for possession feb 1, 2025. Features stainless appliances, island kitchen, soft close drawers and cabinet doors and vinyl plank throughout the open concept kitchen and living area and there is a half bath on the main level. Upstairs there are 3 bedroom and a full 4 piece bathroom! The master is huge and easily fits a king sized bed and has a walk in closet . The basement is unfinished and is roughed in for another bathroom and can accommodate 2 more bedrooms and a bathroom. The huge backyard is 69 feet deep and is landscaped and fenced and there are pilings for a future deck. As this home was built in 2019 it still has 4 years left of new home warranty! County taxes are only $139 per month. Clairmont is an excellent place to live and invest; low county taxes, 49% less then GP, 5 min from hundreds of oil service companies, amazing K-8 school, parks & walking trails, spray park and skate park! (id:1945)
powered by

Property DetailsKey information about B 9511 112 Avenue
- Cooling: None
- Heating: Forced air
- Stories: 2
- Year Built: 2019
- Structure Type: Row / Townhouse
- Exterior Features: Concrete
- Foundation Details: Poured Concrete
- Construction Materials: Poured concrete, Wood frame
- Type: Townhouse
- Bedrooms: 3
- Condition: Great
- Possession Date: February 1, 2025
- Year Built: 2019
- New Home Warranty: 4 years remaining
Interior FeaturesDiscover the interior design and amenities
- Basement: Status: Unfinished, Rough-In for Bathroom: true, Potential Bedrooms: 2, Potential Bathroom: true
- Flooring: Vinyl plank
- Appliances: Stainless steel
- Living Area: 1150
- Bedrooms Total: 3
- Bathrooms Partial: 1
- Above Grade Finished Area: 1150
- Above Grade Finished Area Units: square feet
- Kitchen: Island: true, Soft Close Drawers: true, Cabinet Doors: true
- Open Concept: true
- Living Area: true
- Half Bath On Main Level: true
- Bedrooms Upstairs: 3
- Full Bathroom Upstairs: Type: 4 piece
- Master Bedroom: Size: Huge, Fits King Sized Bed: true, Walk-in Closet: true
Exterior & Lot FeaturesLearn about the exterior and lot specifics of B 9511 112 Avenue
- Lot Size Units: square feet
- Parking Total: 2
- Parking Features: Parking Pad
- Lot Size Dimensions: 234.24
- Yard: Size: 69 feet deep, Fenced: true, Landscaped: true, Pilings for Future Deck: true
Location & CommunityUnderstand the neighborhood and community
- Common Interest: Freehold
- County Taxes: Amount: $139 per month, Comparison: 49% less than GP
- Proximity: Oil Service Companies: 5 minutes away, K-8 School: true, Parks & Walking Trails: true, Spray Park: true, Skate Park: true
Business & Leasing InformationCheck business and leasing options available at B 9511 112 Avenue
- Investment Potential: true
Property Management & AssociationFind out management and association details
- Condo Fees: None
Tax & Legal InformationGet tax and legal details applicable to B 9511 112 Avenue
- Tax Lot: 37B
- Tax Year: 2024
- Tax Block: 10
- Parcel Number: 0036642726
- Tax Annual Amount: 1659
- Zoning Description: MDR
Room Dimensions

This listing content provided by REALTOR.ca
has
been licensed by REALTOR®
members of The Canadian Real Estate Association
members of The Canadian Real Estate Association
Nearby Listings Stat
Active listings
6
Min Price
$125,000
Max Price
$735,000
Avg Price
$330,783
Days on Market
118 days
Sold listings
3
Min Sold Price
$244,900
Max Sold Price
$350,000
Avg Sold Price
$281,600
Days until Sold
28 days
Nearby Places
Additional Information about B 9511 112 Avenue



































