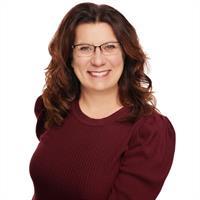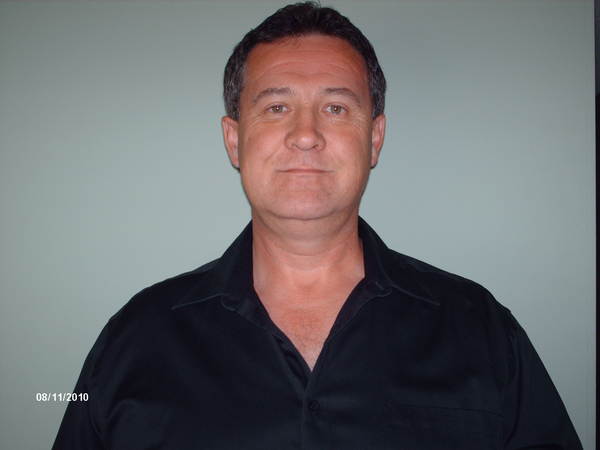1604 16 Avenue Sw, Calgary
- Bedrooms: 5
- Bathrooms: 3
- Living area: 1672.39 square feet
- MLS®: a2152535
- Type: Residential
- Added: 43 days ago
- Updated: 12 hours ago
- Last Checked: 4 hours ago
Welcome to this unique single dwelling, multi family home! With 3 separate floors, each equipped for living, this space is sure to provide all your needs! Whether you're looking for an investment property, a home for yourself and family or you're a developer looking for an investment- this one is for you. Each floor contains its own kitchen, bathroom, bedroom (s) and living space. 9 Ft ceilings on the main floor and over 2400 sq ft of living space gives the home an open feel. A large yard is an entertainers dream while the oversized double detached garage and side parking pad allows for ample parking. Recent renovation include: Roof and Garage 2018, Fresh paint main floor 2024, Permit garage built 2001, Basement windows to code 2018, New basement insulation 2018 , pot lights and wiring in basement 2018, New furnace and water tank 2021, Front and back storm door 2023, main floor refrigerator and stove 2020. Upstairs has separate electrical meter for rental. Main floor and basement currently share electrical meter. No Poly B throughout home. (id:1945)
powered by

Property Details
- Cooling: None
- Heating: Forced air
- Stories: 2
- Year Built: 1918
- Structure Type: House
- Exterior Features: Stucco
- Foundation Details: Poured Concrete
- Construction Materials: Wood frame
Interior Features
- Basement: Finished, Separate entrance, See Remarks, Suite
- Flooring: Hardwood, Laminate, Ceramic Tile
- Appliances: Washer, Refrigerator, Gas stove(s), Dishwasher, Dryer, Freezer, See remarks, Window Coverings, Garage door opener
- Living Area: 1672.39
- Bedrooms Total: 5
- Above Grade Finished Area: 1672.39
- Above Grade Finished Area Units: square feet
Exterior & Lot Features
- Lot Features: Back lane, No Smoking Home
- Lot Size Units: square feet
- Parking Total: 3
- Parking Features: Detached Garage, Parking Pad, Other
- Lot Size Dimensions: 4843.76
Location & Community
- Common Interest: Freehold
- Street Dir Suffix: Southwest
- Subdivision Name: Sunalta
Tax & Legal Information
- Tax Lot: 6
- Tax Year: 2024
- Tax Block: 221
- Parcel Number: 0019134667
- Tax Annual Amount: 4345
- Zoning Description: M-CG d111
Room Dimensions

This listing content provided by REALTOR.ca has
been licensed by REALTOR®
members of The Canadian Real Estate Association
members of The Canadian Real Estate Association
Nearby Listings Stat
Active listings
71
Min Price
$379,900
Max Price
$5,999,000
Avg Price
$1,075,929
Days on Market
46 days
Sold listings
31
Min Sold Price
$425,000
Max Sold Price
$1,900,000
Avg Sold Price
$850,616
Days until Sold
62 days














