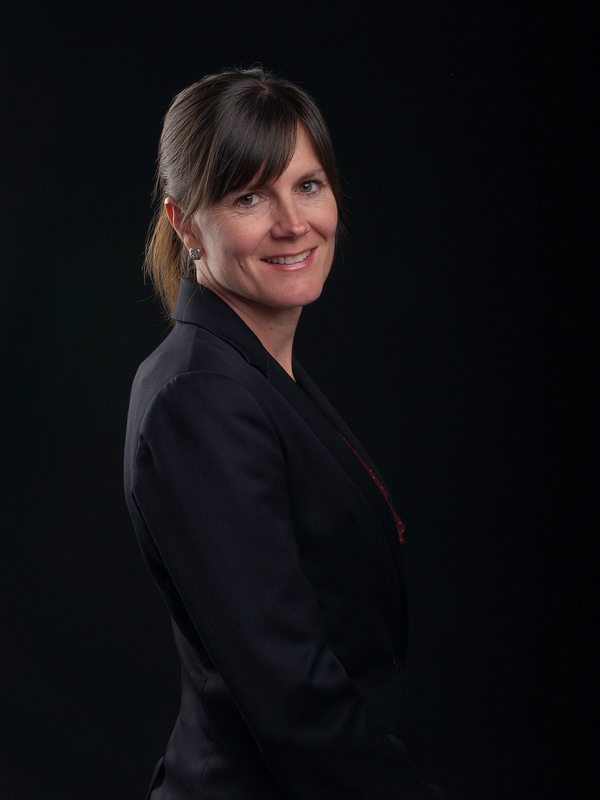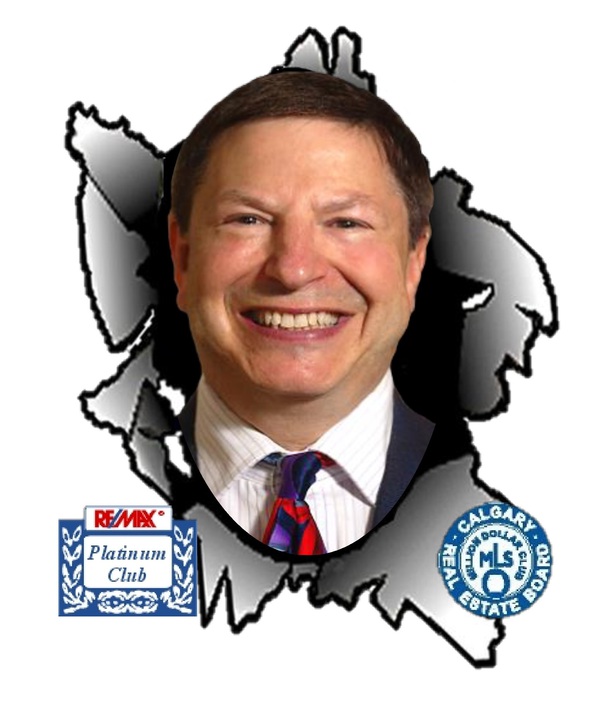204 1235 13 Avenue Sw, Calgary
- Bedrooms: 2
- Bathrooms: 2
- Living area: 732.76 square feet
- Type: Apartment
Source: Public Records
Note: This property is not currently for sale or for rent on Ovlix.
We have found 6 Condos that closely match the specifications of the property located at 204 1235 13 Avenue Sw with distances ranging from 2 to 10 kilometers away. The prices for these similar properties vary between 199,000 and 399,900.
Nearby Places
Name
Type
Address
Distance
Boston Pizza
Restaurant
1116 17 Ave SW
0.4 km
Shaw Millennium Park
Park
Calgary
0.6 km
Boxwood
Restaurant
340 13 Ave SW
1.4 km
Central Memorial Park
Park
1221 2 St S.W
1.5 km
Devonian Gardens
Park
8 Ave SW
1.6 km
CORE Shopping Centre
Shopping mall
324 8th Ave SW
1.6 km
Keg Steakhouse & Bar
Bar
320 4 Ave SW
1.8 km
The Fairmont Palliser Hotel
Lodging
133 9th Ave SW
1.9 km
Riley Park
Park
Calgary
1.9 km
Sport Chek Stephen Avenue
Clothing store
120 8 Ave SW
1.9 km
Queen Elizabeth Junior Senior High School
School
512 18 St NW
2.0 km
Blink Restaurant & Bar
Bar
111 8 Ave SW
2.0 km
Property Details
- Cooling: None
- Heating: Forced air
- Stories: 4
- Year Built: 2002
- Structure Type: Apartment
- Exterior Features: Stucco
- Construction Materials: Wood frame
Interior Features
- Flooring: Tile, Laminate
- Appliances: Refrigerator, Dishwasher, Stove, Microwave Range Hood Combo, Window Coverings, Washer/Dryer Stack-Up
- Living Area: 732.76
- Bedrooms Total: 2
- Fireplaces Total: 1
- Above Grade Finished Area: 732.76
- Above Grade Finished Area Units: square feet
Exterior & Lot Features
- Lot Features: See remarks, Other, PVC window, No Animal Home, No Smoking Home, Gas BBQ Hookup, Parking
- Parking Total: 1
- Parking Features: Garage, Underground, Visitor Parking, Heated Garage
Location & Community
- Common Interest: Condo/Strata
- Street Dir Suffix: Southwest
- Subdivision Name: Beltline
- Community Features: Pets Allowed With Restrictions
Property Management & Association
- Association Fee: 645.96
- Association Name: C-Era Property Management
- Association Fee Includes: Common Area Maintenance, Property Management, Waste Removal, Heat, Water, Insurance, Parking, Reserve Fund Contributions, Sewer
Tax & Legal Information
- Tax Year: 2024
- Parcel Number: 0030668008
- Tax Annual Amount: 1566
- Zoning Description: CC-MH
Welcome to City Jardine, a charming & super quiet building situated along a picturesque tree lined street within the amenities rich Beltline area (short-term rental friendly!). Thoughtfully designed, this bright SE facing, 732 sq ft, 2 bedroom + 2 bathroom CORNER unit feels welcoming & comfortable as soon as you walk in. The spacious front hallway provides maximum privacy & ample room to get settled in before turning the corner to access the rest of the unit. The inviting kitchen has plenty to offer with shaker style cabinetry (together with an extra row of cabinets to the side that is perfect for pantry usage), full size appliances, & quartz countertops with a full length breakfast bar. Nearby, the efficient use of space provides room for a general living area that can be reconfigured depending on your needs. Here a cosy gas fireplace acts as a focal point while the corner location of this unit benefits from having dual access points to the unique wrap-around balcony that is equipped with a BBQ gas hook up. As the perfect retreat, both bedrooms are well positioned on opposite corners of this unit; the master bedroom is ready to pamper with its full 4-pc ensuite bathroom. Completing the package is an additional 3-pc full bathroom & an insuite laundry closet. Important features include; tall ceilings & laminate flooring throughout, forced air heating (no annoying baseboard heating to deal with here!), titled underground parking, newer paint, & all window/door blinds already done. Beyond the unit, the building offers a lovely central courtyard, elevator access, bike rack storage, & visitor parking stalls while being Airbnb rental friendly - providing further flexibility for revenue possibilities. Be spoiled by the great urban location; enjoy the convenience of having some of the most popular shops, restaurants, & amenities along 17th Ave, 14th St, & the Design District being a short walk away; while Downtown, LRT transit, great schools, & parks (including Connaught of f-leash dog park) are all nearby. With so much to offer inside & out, this well-kept property would serve as the perfect home or investment opportunity, come view it today! (id:1945)
Demographic Information
Neighbourhood Education
| Master's degree | 70 |
| Bachelor's degree | 125 |
| University / Above bachelor level | 10 |
| University / Below bachelor level | 25 |
| Certificate of Qualification | 15 |
| College | 70 |
| University degree at bachelor level or above | 215 |
Neighbourhood Marital Status Stat
| Married | 115 |
| Widowed | 10 |
| Divorced | 30 |
| Separated | 10 |
| Never married | 270 |
| Living common law | 75 |
| Married or living common law | 190 |
| Not married and not living common law | 315 |
Neighbourhood Construction Date
| 1961 to 1980 | 195 |
| 1981 to 1990 | 45 |
| 1991 to 2000 | 10 |
| 2001 to 2005 | 30 |
| 2006 to 2010 | 15 |
| 1960 or before | 35 |











