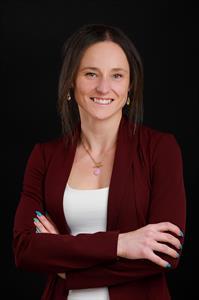1 1339 14 Avenue Sw, Calgary
- Bedrooms: 2
- Bathrooms: 2
- Living area: 1513 square feet
- Type: Townhouse
Source: Public Records
Note: This property is not currently for sale or for rent on Ovlix.
We have found 6 Townhomes that closely match the specifications of the property located at 1 1339 14 Avenue Sw with distances ranging from 2 to 10 kilometers away. The prices for these similar properties vary between 319,900 and 639,900.
Nearby Places
Name
Type
Address
Distance
Boston Pizza
Restaurant
1116 17 Ave SW
0.5 km
Shaw Millennium Park
Park
Calgary
0.7 km
Boxwood
Restaurant
340 13 Ave SW
1.6 km
Central Memorial Park
Park
1221 2 St S.W
1.7 km
Devonian Gardens
Park
8 Ave SW
1.8 km
CORE Shopping Centre
Shopping mall
324 8th Ave SW
1.8 km
Queen Elizabeth Junior Senior High School
School
512 18 St NW
2.0 km
Keg Steakhouse & Bar
Bar
320 4 Ave SW
2.0 km
Riley Park
Park
Calgary
2.0 km
The Fairmont Palliser Hotel
Lodging
133 9th Ave SW
2.1 km
Sport Chek Stephen Avenue
Clothing store
120 8 Ave SW
2.2 km
Blink Restaurant & Bar
Bar
111 8 Ave SW
2.2 km
Property Details
- Cooling: None
- Heating: Forced air
- Stories: 3
- Year Built: 1991
- Structure Type: Row / Townhouse
- Exterior Features: Brick, Stucco
- Foundation Details: Poured Concrete
- Construction Materials: Wood frame
Interior Features
- Basement: None
- Flooring: Hardwood, Ceramic Tile
- Appliances: Washer, Refrigerator, Dishwasher, Stove, Dryer, Hood Fan
- Living Area: 1513
- Bedrooms Total: 2
- Fireplaces Total: 1
- Bathrooms Partial: 1
- Above Grade Finished Area: 1513
- Above Grade Finished Area Units: square feet
Exterior & Lot Features
- Lot Features: See remarks, Other
- Parking Total: 1
- Parking Features: Attached Garage
- Building Features: Other
Location & Community
- Common Interest: Condo/Strata
- Street Dir Suffix: Southwest
- Subdivision Name: Beltline
- Community Features: Pets Allowed With Restrictions
Property Management & Association
- Association Fee: 394.57
- Association Name: Three by Three
- Association Fee Includes: Common Area Maintenance, Property Management, Ground Maintenance, Insurance, Reserve Fund Contributions
Tax & Legal Information
- Tax Year: 2024
- Parcel Number: 0022243357
- Tax Annual Amount: 2698
- Zoning Description: CC-MH
Beautiful inner city townhome! This well maintained end unit has plenty to offer from the spacious foyer and front front flex area with patio doors overlooking the courtyard to the generous sized rooms on the upper levels. The second level has your living room with hardwood floors and cozy fireplace and the dining room with pocket doors to leading to the well appointed kitchen. The white kitchen has plenty of cabinets, granite counters, stainless appliances and a breakfast nook with built-in cabinet with wine storage and patio doors leading to a private balcony. A convenient 2 piece bath completes this level. The upper floor has your primary bedroom with vaulted ceilings, large closets and a private balcony plus a second good sized bedroom with walk-in closet and the main bath with jetted tub, separate shower and extra large vanity. The single attached garage with driveway provides plenty of room for guests. Located walking distance to 17th Avenue, the Bow River pathways are close by, shopping, public transit and easy access to major thoroughfares, this home is not to be missed! (id:1945)
Demographic Information
Neighbourhood Education
| Master's degree | 25 |
| Bachelor's degree | 95 |
| University / Above bachelor level | 10 |
| Certificate of Qualification | 10 |
| College | 60 |
| University degree at bachelor level or above | 140 |
Neighbourhood Marital Status Stat
| Married | 95 |
| Widowed | 10 |
| Divorced | 35 |
| Separated | 10 |
| Never married | 150 |
| Living common law | 85 |
| Married or living common law | 180 |
| Not married and not living common law | 200 |
Neighbourhood Construction Date
| 1961 to 1980 | 145 |
| 1981 to 1990 | 30 |
| 1991 to 2000 | 30 |
| 2001 to 2005 | 10 |
| 1960 or before | 10 |










