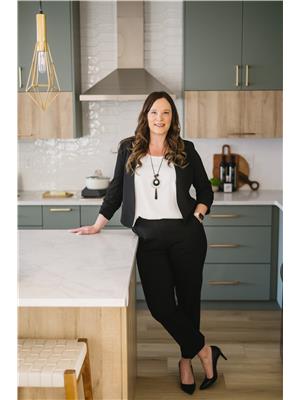157 Weaver Dr Nw, Edmonton
- Bedrooms: 4
- Bathrooms: 3
- Living area: 299.61 square meters
- Type: Residential
- Added: 32 days ago
- Updated: 22 days ago
- Last Checked: 7 hours ago
Welcome to the pristine neighbourhood of Wedgewood Ravine in West Edmonton. This luxurious former Westhill showhome backs on to the tip of the ravine and walking trails. This home has been extensively upgraded and offers gorgeous Astoria exterior lighting & a triple tandem attached garage. You will surely be impressed with the suspended cantilevered staircase and the stunning chandelier the moment you walk through the door. The main floor offers 2 living spaces both with gas fireplaces, a gorgeous upgraded and modern kitchen with Viking appliances, walk in pantry, beverage centre, quartz countertops and plenty of cabinetry. The main floor 4 season sunroom/office space is stunning with an abundance of windows a heated floor and electric fireplace. Upstairs you will find 3 spacious bedrooms and a bonus room with attached 3 season sunroom. Both ensuite and main bathrooms have modern and spa like upgrades. Downstairs you will find the perfect games room equipped with pool table and dart board. (id:1945)
powered by

Property Details
- Heating: Forced air
- Stories: 2
- Year Built: 1993
- Structure Type: House
Interior Features
- Basement: Finished, Full
- Appliances: Washer, Refrigerator, Central Vacuum, Dishwasher, Stove, Dryer, Microwave, Oven - Built-In, Storage Shed
- Living Area: 299.61
- Bedrooms Total: 4
- Fireplaces Total: 1
- Bathrooms Partial: 1
- Fireplace Features: Insert, Electric
Exterior & Lot Features
- View: Ravine view
- Lot Features: Ravine, Flat site, No Smoking Home
- Lot Size Units: square meters
- Parking Features: Attached Garage
- Lot Size Dimensions: 762.19
Location & Community
- Common Interest: Freehold
Tax & Legal Information
- Parcel Number: 4090684
Room Dimensions

This listing content provided by REALTOR.ca has
been licensed by REALTOR®
members of The Canadian Real Estate Association
members of The Canadian Real Estate Association















