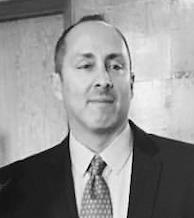11045 85 Av Nw, Edmonton
- Bedrooms: 7
- Bathrooms: 6
- Living area: 267.18 square meters
- Type: Residential
- Added: 80 days ago
- Updated: 39 days ago
- Last Checked: 20 minutes ago
Location!Loction! Location!--The heart of U of A--Walk to Whyte ave, UA hospital and LRT just minutes away! This beautifully custom built 2.5 story home is located on the tree lined street in Garneau. It boasts 2875 sqft above grade and also another 1200 sqft in the finished basement. There are 4+3 bedrooms plus main floor den & upper loft and 4.5 baths in total. The finishing of the house may be the one you have dreamed about. Now, you can make it real: Open design on main floor with den/office; Glass railing; Gas fireplace; Huge kitchen with high-end SS appliances and quartz countertops; 2 ensuite bath; Walk through pantry; Top floor bonus room; Modern Light fixture; South facing backyard with double car garage! And, a finished good size deck! Well, the list may keep on going for another few lines. Enjoy the live at Garneau, come to check it out and your search will end here. (id:1945)
powered by

Property DetailsKey information about 11045 85 Av Nw
- Heating: Forced air
- Stories: 2.5
- Year Built: 2015
- Structure Type: House
Interior FeaturesDiscover the interior design and amenities
- Basement: Finished, Full
- Appliances: Refrigerator, Gas stove(s), Dishwasher, Stove, Dryer, Window Coverings, Two Washers, Garage door opener, Garage door opener remote(s)
- Living Area: 267.18
- Bedrooms Total: 7
- Bathrooms Partial: 1
Exterior & Lot FeaturesLearn about the exterior and lot specifics of 11045 85 Av Nw
- Lot Features: See remarks
- Parking Features: Detached Garage
- Building Features: Ceiling - 9ft, Vinyl Windows
Location & CommunityUnderstand the neighborhood and community
- Common Interest: Freehold
Tax & Legal InformationGet tax and legal details applicable to 11045 85 Av Nw
- Parcel Number: ZZ999999999
Additional FeaturesExplore extra features and benefits
- Security Features: Smoke Detectors
Room Dimensions

This listing content provided by REALTOR.ca
has
been licensed by REALTOR®
members of The Canadian Real Estate Association
members of The Canadian Real Estate Association
Nearby Listings Stat
Active listings
9
Min Price
$759,800
Max Price
$12,000,000
Avg Price
$3,736,200
Days on Market
87 days
Sold listings
0
Min Sold Price
$0
Max Sold Price
$0
Avg Sold Price
$0
Days until Sold
days
Nearby Places
Additional Information about 11045 85 Av Nw



































































