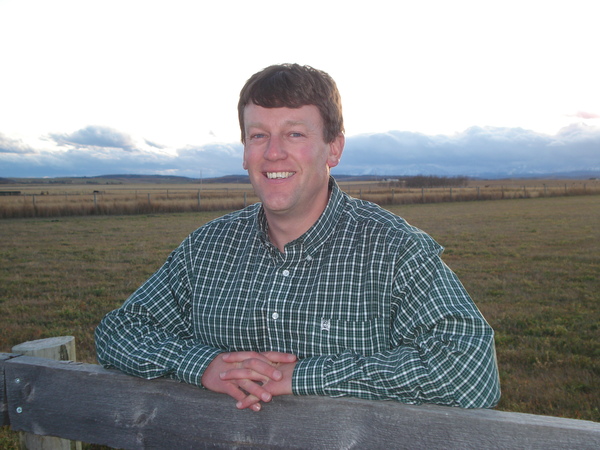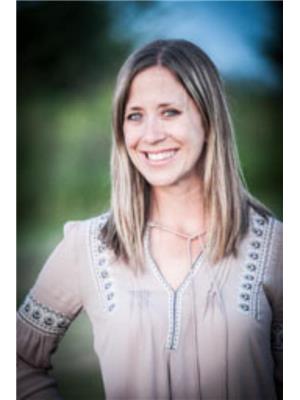134 Waldron Avenue, Okotoks
- Bedrooms: 5
- Bathrooms: 3
- Living area: 1474.99 square feet
- Type: Residential
Source: Public Records
Note: This property is not currently for sale or for rent on Ovlix.
We have found 6 Houses that closely match the specifications of the property located at 134 Waldron Avenue with distances ranging from 2 to 4 kilometers away. The prices for these similar properties vary between 665,000 and 850,000.
Recently Sold Properties
Nearby Places
Name
Type
Address
Distance
Christ the Redeemer Catholic Schools
School
1 McRae St
1.2 km
Bistro Provence
Restaurant
52 N Railway St
1.2 km
Calgary Okotoks Air Park
Establishment
Canada
2.2 km
Seaman Stadium
Stadium
2111 N Railway St
2.2 km
Boston Pizza
Meal takeaway
10 Southridge Dr
2.4 km
Canadian Tire
Car repair
100 - 201 Southridge Drive
3.2 km
Heritage Pointe Golf Club
Establishment
1 Heritage Pointe Drive
11.9 km
South Health Campus
Hospital
Calgary
16.4 km
Spruce Meadows
School
18011 Spruce Meadows Way SW
19.1 km
Marv's Classic Soda Shop
Store
121 Centre Ave W
19.6 km
Centennial High School
School
55 Sun Valley Boulevard SE
20.0 km
Boston Pizza
Meal takeaway
1508 13 Ave SE
20.2 km
Property Details
- Cooling: Central air conditioning
- Heating: Forced air, Natural gas
- Stories: 1
- Year Built: 1981
- Structure Type: House
- Foundation Details: Poured Concrete
- Architectural Style: Bungalow
- Construction Materials: Wood frame
Interior Features
- Basement: Finished, Full, Suite
- Flooring: Carpeted, Vinyl Plank
- Appliances: Washer, Refrigerator, Dishwasher, Stove, Dryer
- Living Area: 1474.99
- Bedrooms Total: 5
- Fireplaces Total: 1
- Above Grade Finished Area: 1474.99
- Above Grade Finished Area Units: square feet
Exterior & Lot Features
- Lot Features: Closet Organizers, No Animal Home, No Smoking Home
- Lot Size Units: square feet
- Parking Total: 2
- Parking Features: Detached Garage
- Lot Size Dimensions: 6566.00
Location & Community
- Common Interest: Freehold
- Subdivision Name: Tower Hill
Tax & Legal Information
- Tax Lot: 32
- Tax Year: 2024
- Tax Block: 6
- Parcel Number: 0012832747
- Tax Annual Amount: 3585
- Zoning Description: TN
Over $60,000 in Renovations! It has been massively renovated over 2023 and boasts a vast two-bedroom (illegal) suite of over 1300 sq ft! NEW GARAGE in 2022! The highlight of the house is the renovation of the main floor and the brand-new kitchen, which features custom epoxy countertops that add a touch of elegance without sacrificing durability. Under-cabinet lighting with remote control enhances both ambiance and functionality, while the oversized walk-in pantry with a convenient pocket door offers ample storage space, accommodating everything from pantry items to small appliances.New vinyl plank flooring creates a cohesive flow throughout the main living areas. Just off the entryway, the living room offers a comfortable retreat with newly installed blinds on the patio door and windows, ensuring privacy and light control.The primary bedroom impresses with new paint, luxury vinyl plank flooring, and updated closet doors. The ensuite bathroom is brand new and boasts a new sink/cabinet, toilet, and a stunning walk-in shower, all freshly painted to match the home's modern aesthetic.The main floor secondary bedroom has been fully updated with new plush carpeting, fresh paint, and new closet doors, providing cozy and private spaces. The office/den features new paint, vinyl plank flooring, customized shelving, and multiple electrical outlets for versatile use.The main floor bathroom has been thoughtfully renovated, including provisions for a stacking washer/dryer unit, ensuring convenience and efficiency. Attention to detail is evident throughout the home, contributing to a cohesive and stylish interior. Descending to the basement reveals additional living spaces designed for comfort and practicality. Two bedrooms feature new flooring, paint, and closet doors, providing ample accommodation options. The basement bathroom showcases a brand-new corner shower, toilet, sink, and flooring, enhancing style and functionality.The basement kitchen has been refreshed with new p aint and flooring, complemented by cleaned and maintained stainless steel appliances. A spacious storage room adjacent to the kitchen offers flexibility for pantry use or additional storage needs, while the living room/family room area features plush new carpeting and a modern linear electric fireplace, perfect for relaxation and entertainment. The furnace room houses essential upgrades including: brand new electrical panel, a new ventless hot water tank, and maintained A/C systems. Outside, the property has undergone extensive improvements, including new parging on all sides, cleaned and weeded garden boxes, and a tidy sidewalk leading to the back door, which offers the potential as a separate entrance if desired. A poured concrete driveway leads to a detached double garage with a newly painted floor, combining functionality and curb appeal. (id:1945)
Demographic Information
Neighbourhood Education
| Master's degree | 45 |
| Bachelor's degree | 280 |
| University / Above bachelor level | 25 |
| University / Below bachelor level | 35 |
| Certificate of Qualification | 115 |
| College | 315 |
| Degree in medicine | 20 |
| University degree at bachelor level or above | 370 |
Neighbourhood Marital Status Stat
| Married | 1015 |
| Widowed | 15 |
| Divorced | 75 |
| Separated | 40 |
| Never married | 485 |
| Living common law | 95 |
| Married or living common law | 1115 |
| Not married and not living common law | 620 |
Neighbourhood Construction Date
| 1961 to 1980 | 95 |
| 1981 to 1990 | 70 |
| 1991 to 2000 | 40 |
| 2001 to 2005 | 355 |
| 2006 to 2010 | 120 |
| 1960 or before | 10 |










