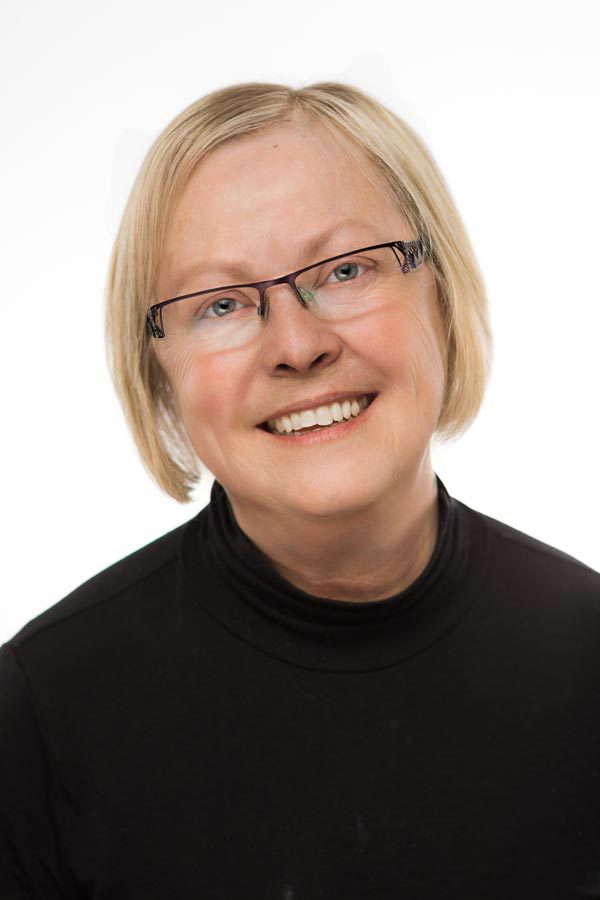67 Wolf Gate, Okotoks
- Bedrooms: 3
- Bathrooms: 3
- Living area: 1421.51 square feet
- Type: Duplex
- Added: 6 days ago
- Updated: 3 days ago
- Last Checked: 19 hours ago
Welcome to this beautifully designed duplex in the sought-after community of Wedderburn, Okotoks. Featuring 2 bedrooms upstairs, a bonus room, and 1 bedroom in the basement, this home is perfect for growing families or those seeking versatile living spaces.The main floor boasts an open-concept layout with a bright living area, perfect for entertaining. The kitchen is a culinary delight, featuring modern finishes, sleek countertops, and stainless steel appliances. The large eating area delights with a gorgeous feature wall complete with built in cabinets and a custom countertop. Upstairs, you’ll find two spacious bedrooms, including the primary bedroom (with a beautiful ensuite ), a full bathroom, and a fantastic bonus room—ideal for a home office, play area, or additional living space.The basement offers a third bedroom, perfect for guests or family, along with a cozy additional living space that could serve as a media room or recreation area.Step outside to your private backyard and enjoy the convenience of the oversized detached garage, offering plenty of parking and storage. Situated in the growing community of Wedderburn, you’re just minutes away from schools, parks, and all the local amenities Okotoks has to offer.With so much going on this one won't last! Schedule your viewing today! (id:1945)
powered by

Property Details
- Cooling: Central air conditioning
- Heating: Forced air
- Stories: 2
- Year Built: 2022
- Structure Type: Duplex
- Exterior Features: Vinyl siding
- Foundation Details: Poured Concrete
- Construction Materials: Wood frame
Interior Features
- Basement: Partially finished, Full
- Flooring: Carpeted, Vinyl
- Appliances: Refrigerator, Range - Electric, Dishwasher, Microwave, Hood Fan, Window Coverings, Washer & Dryer
- Living Area: 1421.51
- Bedrooms Total: 3
- Fireplaces Total: 1
- Bathrooms Partial: 1
- Above Grade Finished Area: 1421.51
- Above Grade Finished Area Units: square feet
Exterior & Lot Features
- Lot Features: Back lane, PVC window
- Lot Size Units: square feet
- Parking Total: 2
- Parking Features: Detached Garage
- Lot Size Dimensions: 2754.00
Location & Community
- Common Interest: Freehold
- Subdivision Name: Wedderburn
Tax & Legal Information
- Tax Lot: 18
- Tax Year: 2024
- Tax Block: 48
- Parcel Number: 0038765260
- Tax Annual Amount: 2922
- Zoning Description: TN
Room Dimensions
This listing content provided by REALTOR.ca has
been licensed by REALTOR®
members of The Canadian Real Estate Association
members of The Canadian Real Estate Association












