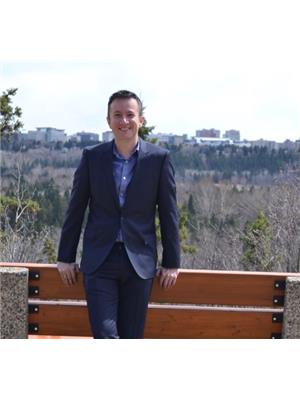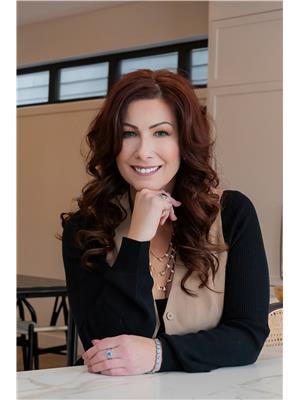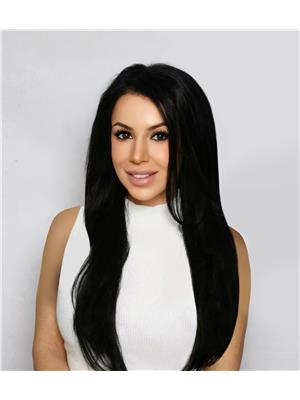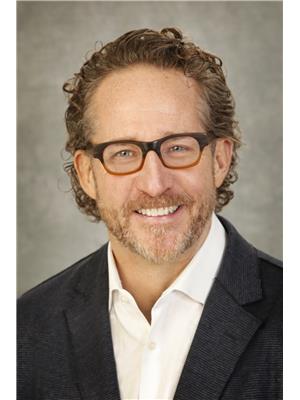10446 142 St Nw, Edmonton
- Bedrooms: 8
- Bathrooms: 8
- Living area: 201 square meters
- Type: Residential
- Added: 102 days ago
- Updated: 60 days ago
- Last Checked: 10 hours ago
Amazing opportunity to own a full duplex with legal basement suites on both sides. Located in a great west-central Edmonton location, close to amenities, public transit and with very easy access to downtown Edmonton as well as being 10 minutes away from West Edmonton Mall make this a great investment opportunity. The property is still under construction but features an open main floor plan in both units as well as 3 bedrooms and 2.5 bathrooms. Both legal basement units have 1 bedroom and 1 bathroom. It is still possible to customize the interior design choices with the builder as well as the option to leave space for a potential garden suite to be added as a fifth unit, which is allowed by current zoning by-law. (id:1945)
powered by

Property Details
- Heating: Forced air
- Stories: 2
- Year Built: 2024
Interior Features
- Basement: Finished, Full, Suite
- Living Area: 201
- Bedrooms Total: 8
- Fireplaces Total: 1
- Bathrooms Partial: 2
- Fireplace Features: Electric, Unknown
Exterior & Lot Features
- View: City view
- Lot Features: Flat site, Closet Organizers, Exterior Walls- 2x6", No Animal Home, No Smoking Home, Level
- Lot Size Units: square meters
- Parking Features: Parking Pad
- Building Features: Ceiling - 9ft
- Lot Size Dimensions: 428.02
Location & Community
- Common Interest: Freehold
Tax & Legal Information
- Parcel Number: 11139739
Additional Features
- Security Features: Smoke Detectors
Room Dimensions
This listing content provided by REALTOR.ca has
been licensed by REALTOR®
members of The Canadian Real Estate Association
members of The Canadian Real Estate Association











